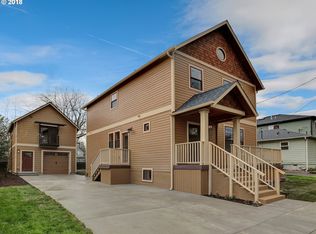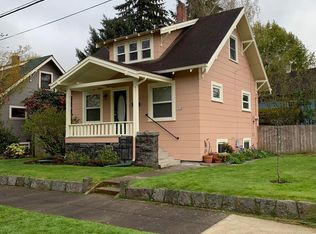Sold
$585,000
1335 NE Failing St, Portland, OR 97212
2beds
1,934sqft
Residential
Built in 1906
2,613.6 Square Feet Lot
$582,300 Zestimate®
$302/sqft
$2,837 Estimated rent
Home value
$582,300
$547,000 - $623,000
$2,837/mo
Zestimate® history
Loading...
Owner options
Explore your selling options
What's special
Darling Sabin Bungalow mere blocks to Whole Foods, cafes, shopping and Irving Park! Move in ready and updated throughout. Lots of thoughtful additions including newer Jotul gas stove, newer stainless refrigerator, newer hot water heater, and added mini split. The south facing front porch provides the perfect spot for morning coffee, and the open floor plan, high ceilings and wood floors provide charm and comfort. 97% Efficient Gas Furnace and Central A/C. OPEN SAT MARCH 16 NOON-2. [Home Energy Score = 4. HES Report at https://rpt.greenbuildingregistry.com/hes/OR10154925]
Zillow last checked: 8 hours ago
Listing updated: April 22, 2024 at 06:13am
Listed by:
Molly Starr 503-789-2417,
RE/MAX Equity Group
Bought with:
Sean Turner, 201242696
Works Real Estate
Source: RMLS (OR),MLS#: 24096682
Facts & features
Interior
Bedrooms & bathrooms
- Bedrooms: 2
- Bathrooms: 2
- Full bathrooms: 2
- Main level bathrooms: 1
Primary bedroom
- Features: Nook, Double Closet, Engineered Hardwood
- Level: Upper
Bedroom 2
- Features: Closet, High Ceilings, Wood Floors
- Level: Main
Dining room
- Features: High Ceilings, Wood Floors
- Level: Main
Family room
- Level: Lower
Kitchen
- Features: Eat Bar, Pantry, Free Standing Range, Free Standing Refrigerator, Granite, Laminate Flooring
- Level: Main
Living room
- Features: Beamed Ceilings, Fireplace, High Ceilings, Wood Floors
- Level: Main
Heating
- Forced Air 95 Plus, Fireplace(s)
Cooling
- Central Air
Appliances
- Included: Dishwasher, Free-Standing Range, Free-Standing Refrigerator, Microwave, Stainless Steel Appliance(s), Electric Water Heater
- Laundry: Laundry Room
Features
- High Ceilings, Closet, Eat Bar, Pantry, Granite, Beamed Ceilings, Nook, Double Closet
- Flooring: Concrete, Wood, Laminate, Engineered Hardwood
- Windows: Double Pane Windows
- Basement: Full
- Fireplace features: Gas, Stove
Interior area
- Total structure area: 1,934
- Total interior livable area: 1,934 sqft
Property
Parking
- Total spaces: 1
- Parking features: Driveway, Garage Door Opener, Attached
- Attached garage spaces: 1
- Has uncovered spaces: Yes
Features
- Stories: 3
- Patio & porch: Porch
Lot
- Size: 2,613 sqft
- Dimensions: 50 x 50
- Features: Corner Lot, SqFt 0K to 2999
Details
- Parcel number: R613749
Construction
Type & style
- Home type: SingleFamily
- Architectural style: Bungalow
- Property subtype: Residential
- Attached to another structure: Yes
Materials
- Cement Siding, Shake Siding, Wood Siding
- Roof: Composition
Condition
- Restored
- New construction: No
- Year built: 1906
Utilities & green energy
- Gas: Gas
- Sewer: Public Sewer
- Water: Public
Community & neighborhood
Location
- Region: Portland
Other
Other facts
- Listing terms: Cash,Conventional
- Road surface type: Paved
Price history
| Date | Event | Price |
|---|---|---|
| 4/22/2024 | Sold | $585,000+1.7%$302/sqft |
Source: | ||
| 3/24/2024 | Pending sale | $575,000$297/sqft |
Source: | ||
| 3/15/2024 | Price change | $575,000-1.7%$297/sqft |
Source: | ||
| 2/27/2024 | Price change | $585,000-2.3%$302/sqft |
Source: | ||
| 2/10/2024 | Listed for sale | $599,000+33.1%$310/sqft |
Source: | ||
Public tax history
| Year | Property taxes | Tax assessment |
|---|---|---|
| 2025 | $7,342 +3.7% | $272,480 +3% |
| 2024 | $7,078 +4% | $264,550 +3% |
| 2023 | $6,806 +2.2% | $256,850 +3% |
Find assessor info on the county website
Neighborhood: Sabin
Nearby schools
GreatSchools rating
- 9/10Sabin Elementary SchoolGrades: PK-5Distance: 0.2 mi
- 8/10Harriet Tubman Middle SchoolGrades: 6-8Distance: 1.2 mi
- 5/10Jefferson High SchoolGrades: 9-12Distance: 1.2 mi
Schools provided by the listing agent
- Elementary: Sabin
- Middle: Harriet Tubman
- High: Jefferson,Grant
Source: RMLS (OR). This data may not be complete. We recommend contacting the local school district to confirm school assignments for this home.
Get a cash offer in 3 minutes
Find out how much your home could sell for in as little as 3 minutes with a no-obligation cash offer.
Estimated market value
$582,300
Get a cash offer in 3 minutes
Find out how much your home could sell for in as little as 3 minutes with a no-obligation cash offer.
Estimated market value
$582,300

