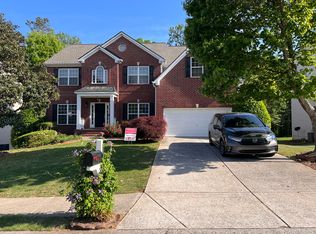This 4 bedroom, 4 bathroom home is sure to catch your eye. The highly sought after open concept comes to life in this home. Gorgeous eat-in kitchen furnished with double ovens, a custom backsplash, island, a breakfast bar, and access to the back deck. Plank hardwood throughout make this beautiful home comfortable, as well as aesthetic. Oversized master suite with sitting room. Master bath features his and hers vanities with separate garden tub and tile walk-in shower. Rear deck with stairs overlooking fenced backyard with an established tree line for extra privacy.
This property is off market, which means it's not currently listed for sale or rent on Zillow. This may be different from what's available on other websites or public sources.
