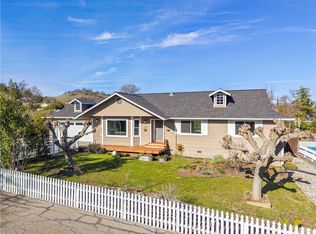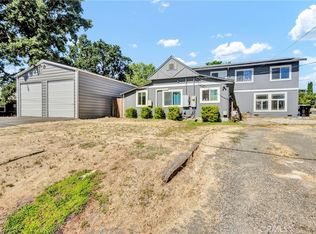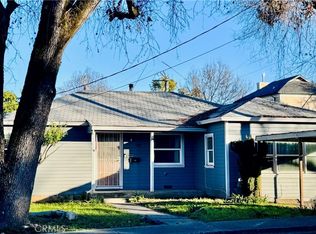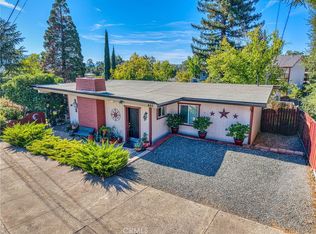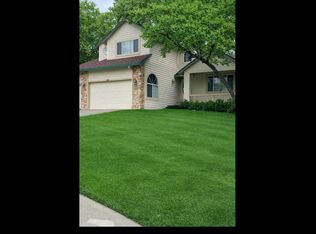This property features a charming 3-bedroom, 2-bath manufactured home nestled on a spacious 2-acre lot, providing ample room for outdoor activities, gardening, or future expansions. The main home offers a comfortable and functional layout, with a large open-concept living space that combines the living room, dining area, and kitchen. The kitchen is equipped with modern appliances, granite counter tops, plenty of cabinetry, and a functional layout for easy meal prep. The master bedroom includes its own private ensuite bath, while the other two bedrooms share a second full bathroom.
On the same expansive property, there's a cozy 1-bedroom, 1-bath guest house. This separate dwelling is perfect for hosting guests, providing privacy, or even serving as a rental property. The guest house includes an open living area, a well-equipped kitchen, and a comfortable bedroom with an attached bathroom, making it fully self-contained.
The 2 acres of land provide room for a variety of uses, including outdoor entertaining, gardening, or even adding additional structures like a workshop or barn. Whether you’re looking for space for family and guests or seeking a peaceful retreat with room to grow, this property offers plenty of possibilities. Zoning is SR-DR-SC and C2-DR Split zoning. The possibilities are endless.
For sale
Listing Provided by:
Colleen Henninger DRE #01399891 707-245-3032,
City Center Realty,
Yvonne Wicks DRE #01245211,
City Center Realty
$399,900
1335 Mountview Rd, Lakeport, CA 95453
4beds
2,340sqft
Est.:
Mixed Use
Built in 1980
2.11 Acres Lot
$391,800 Zestimate®
$171/sqft
$-- HOA
What's special
Private ensuite bathOpen-concept living spaceModern appliancesGranite counter topsWell-equipped kitchen
- 314 days |
- 2,245 |
- 90 |
Zillow last checked:
Listing updated:
Listing Provided by:
Colleen Henninger DRE #01399891 707-245-3032,
City Center Realty,
Yvonne Wicks DRE #01245211,
City Center Realty
Source: CRMLS,MLS#: LC25077498 Originating MLS: California Regional MLS
Originating MLS: California Regional MLS
Tour with a local agent
Facts & features
Interior
Bedrooms & bathrooms
- Bedrooms: 4
- Bathrooms: 3
- Full bathrooms: 3
- Main level bathrooms: 3
- Main level bedrooms: 4
Rooms
- Room types: Bonus Room, Bedroom, Kitchen, Laundry, Living Room, Primary Bedroom, Office, Dining Room
Primary bedroom
- Features: Primary Suite
Bedroom
- Features: All Bedrooms Down
Bathroom
- Features: Bathtub, Linen Closet, Tub Shower
Kitchen
- Features: Granite Counters, Kitchen Island, Kitchen/Family Room Combo
Heating
- Central
Cooling
- Central Air
Appliances
- Included: Dishwasher, Gas Range
- Laundry: Inside, Laundry Room
Features
- Ceiling Fan(s), Separate/Formal Dining Room, Granite Counters, Pantry, All Bedrooms Down, Primary Suite
- Flooring: Carpet, Laminate
- Has fireplace: No
- Fireplace features: None
- Common walls with other units/homes: No Common Walls
Interior area
- Total interior livable area: 2,340 sqft
Property
Parking
- Total spaces: 20
- Parking features: Circular Driveway, Driveway Level, Driveway, Gravel, On Site, Oversized, Private
- Uncovered spaces: 20
Features
- Levels: One
- Stories: 1
- Entry location: 1
- Patio & porch: Covered, Deck, Front Porch
- Pool features: None
- Spa features: None
- Fencing: Fair Condition
- Has view: Yes
- View description: Hills
Lot
- Size: 2.11 Acres
- Features: 2-5 Units/Acre, Front Yard, Garden, Street Level
Details
- Additional structures: Guest House Detached
- Parcel number: 015004280000
- Special conditions: Standard
Construction
Type & style
- Home type: SingleFamily
- Architectural style: Ranch
- Property subtype: Mixed Use
Materials
- Foundation: Permanent
- Roof: Composition
Condition
- Turnkey
- New construction: No
- Year built: 1980
Utilities & green energy
- Sewer: Septic Tank
- Water: Shared Well
Community & HOA
Community
- Features: Fishing, Hiking, Lake, Mountainous, Rural, Water Sports
Location
- Region: Lakeport
Financial & listing details
- Price per square foot: $171/sqft
- Date on market: 4/9/2025
- Cumulative days on market: 314 days
- Listing terms: Cash to New Loan,Conventional,Contract,FHA,VA Loan
- Road surface type: Paved
Estimated market value
$391,800
$372,000 - $411,000
$2,881/mo
Price history
Price history
| Date | Event | Price |
|---|---|---|
| 8/13/2025 | Price change | $399,900-8.9%$171/sqft |
Source: | ||
| 6/11/2025 | Price change | $439,000-6.4%$188/sqft |
Source: | ||
| 4/9/2025 | Listed for sale | $469,000+10.4%$200/sqft |
Source: | ||
| 11/12/2018 | Listing removed | $425,000$182/sqft |
Source: Wayne J Ahlstrom Real Estate #21817880 Report a problem | ||
| 7/10/2018 | Listed for sale | $425,000$182/sqft |
Source: Wayne J Ahlstrom Real Estate #21817880 Report a problem | ||
Public tax history
Public tax history
Tax history is unavailable.BuyAbility℠ payment
Est. payment
$2,271/mo
Principal & interest
$1898
Property taxes
$373
Climate risks
Neighborhood: 95453
Nearby schools
GreatSchools rating
- 4/10Terrace SchoolGrades: 4-8Distance: 0.9 mi
- 4/10Clear Lake High SchoolGrades: 9-12Distance: 0.9 mi
- 2/10Lakeport Elementary SchoolGrades: K-3Distance: 1 mi
Open to renting?
Browse rentals near this home.- Loading
- Loading
