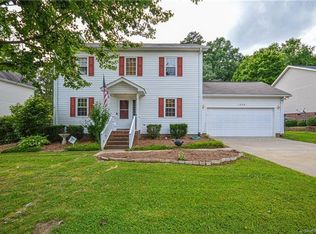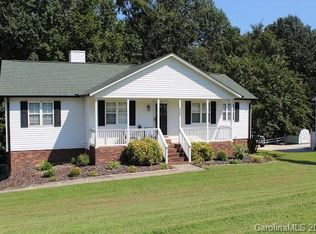Closed
$362,500
1335 Mistletoe Ridge Pl NW, Concord, NC 28027
3beds
1,825sqft
Single Family Residence
Built in 1998
0.23 Acres Lot
$361,200 Zestimate®
$199/sqft
$2,048 Estimated rent
Home value
$361,200
$340,000 - $383,000
$2,048/mo
Zestimate® history
Loading...
Owner options
Explore your selling options
What's special
Welcome home! Lovely house located in the single street Mistletoe Ridge neighborhood. So convenient to everything in Concord and less than 1/2 mile from I85. Plus, no HOA. Beautifully landscaped yard, with deck and multi-terraced brick patios surrounded by a wood panel fence. Great for entertaining! Master suite is on the main with 2 bedrooms and a separate bonus room upstairs for privacy. The master bath includes a spacious walk-in closet, a double sink vanity, whirlpool tub and individual shower. Seller is providing a $500 home warranty from America's Preferred Home Warranty. The refrigerator and window treatments are included.
Zillow last checked: 8 hours ago
Listing updated: May 28, 2024 at 06:07pm
Listing Provided by:
Mimi Gilmore mimigilmore14@gmail.com,
Keller Williams Select
Bought with:
Chris Hansen
Coldwell Banker Realty
Source: Canopy MLS as distributed by MLS GRID,MLS#: 4131496
Facts & features
Interior
Bedrooms & bathrooms
- Bedrooms: 3
- Bathrooms: 3
- Full bathrooms: 2
- 1/2 bathrooms: 1
- Main level bedrooms: 1
Primary bedroom
- Features: Ceiling Fan(s), Walk-In Closet(s)
- Level: Main
Primary bedroom
- Level: Main
Bedroom s
- Features: Ceiling Fan(s)
- Level: Upper
Bedroom s
- Level: Upper
Bathroom full
- Features: Whirlpool
- Level: Main
Bathroom half
- Level: Main
Bathroom full
- Level: Upper
Bathroom full
- Level: Main
Bathroom half
- Level: Main
Bathroom full
- Level: Upper
Bonus room
- Features: Attic Other, Ceiling Fan(s)
- Level: Upper
Bonus room
- Level: Upper
Breakfast
- Level: Main
Breakfast
- Level: Main
Other
- Features: Ceiling Fan(s), Open Floorplan, Vaulted Ceiling(s)
- Level: Main
Other
- Level: Main
Kitchen
- Level: Main
Kitchen
- Level: Main
Heating
- Forced Air, Natural Gas
Cooling
- Central Air, Electric
Appliances
- Included: Dishwasher, Disposal, Electric Oven, Electric Range, Electric Water Heater, Microwave, Refrigerator
- Laundry: Electric Dryer Hookup, In Hall, Laundry Closet, Washer Hookup
Features
- Built-in Features, Open Floorplan, Vaulted Ceiling(s)(s), Walk-In Closet(s), Whirlpool
- Flooring: Carpet, Vinyl, Wood
- Doors: Storm Door(s)
- Windows: Insulated Windows
- Has basement: No
- Attic: Pull Down Stairs
- Fireplace features: Gas Log, Great Room
Interior area
- Total structure area: 1,825
- Total interior livable area: 1,825 sqft
- Finished area above ground: 1,825
- Finished area below ground: 0
Property
Parking
- Total spaces: 5
- Parking features: Attached Garage, Garage on Main Level
- Attached garage spaces: 2
- Uncovered spaces: 3
Accessibility
- Accessibility features: Ramp(s)-Main Level
Features
- Levels: Two
- Stories: 2
- Patio & porch: Covered, Deck, Patio, Terrace
- Fencing: Back Yard,Fenced,Wood
Lot
- Size: 0.23 Acres
- Dimensions: 77 x 139
Details
- Parcel number: 56110791020000
- Zoning: RM-2
- Special conditions: Standard
Construction
Type & style
- Home type: SingleFamily
- Architectural style: Transitional
- Property subtype: Single Family Residence
Materials
- Vinyl
- Foundation: Crawl Space
- Roof: Shingle
Condition
- New construction: No
- Year built: 1998
Utilities & green energy
- Sewer: Public Sewer
- Water: City
- Utilities for property: Cable Connected, Electricity Connected
Community & neighborhood
Security
- Security features: Security System
Location
- Region: Concord
- Subdivision: Mistletoe Ridge
Other
Other facts
- Listing terms: Cash,Conventional,FHA,VA Loan
- Road surface type: Concrete, Paved
Price history
| Date | Event | Price |
|---|---|---|
| 5/28/2024 | Sold | $362,500-3.3%$199/sqft |
Source: | ||
| 4/22/2024 | Listed for sale | $375,000+165%$205/sqft |
Source: | ||
| 11/12/1998 | Sold | $141,500+910.7%$78/sqft |
Source: Public Record Report a problem | ||
| 1/8/1998 | Sold | $14,000$8/sqft |
Source: Public Record Report a problem | ||
Public tax history
| Year | Property taxes | Tax assessment |
|---|---|---|
| 2024 | $3,079 +31.7% | $309,150 +61.3% |
| 2023 | $2,338 | $191,640 |
| 2022 | $2,338 | $191,640 |
Find assessor info on the county website
Neighborhood: 28027
Nearby schools
GreatSchools rating
- 9/10Charles E. Boger ElementaryGrades: PK-5Distance: 1.8 mi
- 4/10Northwest Cabarrus MiddleGrades: 6-8Distance: 1.8 mi
- 6/10Northwest Cabarrus HighGrades: 9-12Distance: 1.7 mi
Schools provided by the listing agent
- Elementary: Charles E. Boger
- Middle: Northwest Cabarrus
- High: Northwest Cabarrus
Source: Canopy MLS as distributed by MLS GRID. This data may not be complete. We recommend contacting the local school district to confirm school assignments for this home.
Get a cash offer in 3 minutes
Find out how much your home could sell for in as little as 3 minutes with a no-obligation cash offer.
Estimated market value
$361,200
Get a cash offer in 3 minutes
Find out how much your home could sell for in as little as 3 minutes with a no-obligation cash offer.
Estimated market value
$361,200

