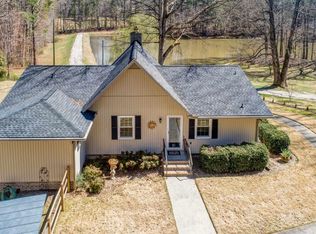Closed
$495,000
1335 Laird Rd, Hiram, GA 30141
3beds
3,017sqft
Single Family Residence, Residential
Built in 1978
2.88 Acres Lot
$497,100 Zestimate®
$164/sqft
$2,387 Estimated rent
Home value
$497,100
$447,000 - $557,000
$2,387/mo
Zestimate® history
Loading...
Owner options
Explore your selling options
What's special
Own your very own piece of paradise! Tucked away from the hustle & bustle of the city, this gorgeous property features almost 3 acres on the banks of a small private lake. This ranch over a full finished basement offers an owner's suite on the main level, beautiful hardwood floors, shiplap walls & plenty of living space. Additionally on the main level is an oversized secondary bedroom, a family room, separate dining room, kitchen & laundry room with a sink. The screened-in porch off the back of the home overlooks the backyard & lake & features a large swing. The basement features a separate exterior entrance with a back patio also featuring a swing. The finished basement has a large living area, full bath, 1 bedroom and a bonus room/4th bedroom. The highlight of this home is the backyard & outdoor areas. With access to the lake out back, you can enjoy such activities as paddleboarding, canoeing, fishing, etc. There is a storage shed out back to store all of your fishing poles, lawn tools, etc. There is a walking bridge over a small stream that feeds the lake. A nature lovers sanctuary. Please note that the lot line on Zillow is incorrect. The accurate survey is uploaded in the documents.
Zillow last checked: 8 hours ago
Listing updated: October 23, 2024 at 10:53pm
Listing Provided by:
Sold by Sandy Team,
Keller Williams Realty Partners,
Christy Lowell,
Keller Williams Realty Partners
Bought with:
Adam Mourdock, 406633
Keller Williams Realty Atl North
Source: FMLS GA,MLS#: 7443221
Facts & features
Interior
Bedrooms & bathrooms
- Bedrooms: 3
- Bathrooms: 3
- Full bathrooms: 3
- Main level bathrooms: 2
- Main level bedrooms: 2
Primary bedroom
- Features: Master on Main
- Level: Master on Main
Bedroom
- Features: Master on Main
Primary bathroom
- Features: Double Vanity, Shower Only
Dining room
- Features: Seats 12+, Separate Dining Room
Kitchen
- Features: Eat-in Kitchen, Pantry Walk-In, Stone Counters
Heating
- Natural Gas
Cooling
- Ceiling Fan(s), Central Air, Zoned
Appliances
- Included: Gas Oven, Microwave, Refrigerator
- Laundry: Laundry Room, Main Level
Features
- Beamed Ceilings, Double Vanity, His and Hers Closets, Walk-In Closet(s)
- Flooring: Carpet, Concrete, Hardwood, Tile
- Windows: Storm Window(s)
- Basement: Crawl Space,Exterior Entry,Finished,Finished Bath,Full,Interior Entry
- Number of fireplaces: 2
- Fireplace features: Basement, Family Room, Masonry
- Common walls with other units/homes: No Common Walls
Interior area
- Total structure area: 3,017
- Total interior livable area: 3,017 sqft
Property
Parking
- Total spaces: 2
- Parking features: Driveway, Garage, Garage Faces Side, Kitchen Level, Level Driveway
- Garage spaces: 2
- Has uncovered spaces: Yes
Accessibility
- Accessibility features: Accessible Approach with Ramp
Features
- Levels: One
- Stories: 1
- Patio & porch: Covered, Front Porch, Screened
- Exterior features: Lighting, Private Yard, Storage, Deeded Access
- Pool features: None
- Spa features: None
- Fencing: Vinyl
- Has view: Yes
- View description: Lake, Trees/Woods
- Has water view: Yes
- Water view: Lake
- Waterfront features: Waterfront, Lake
- Body of water: None
Lot
- Size: 2.88 Acres
- Features: Back Yard, Front Yard, Landscaped, Private, Wooded
Details
- Additional structures: Outbuilding
- Parcel number: 014620
- Other equipment: None
- Horse amenities: None
Construction
Type & style
- Home type: SingleFamily
- Architectural style: Ranch
- Property subtype: Single Family Residence, Residential
Materials
- Wood Siding
- Foundation: Concrete Perimeter
- Roof: Composition
Condition
- Resale
- New construction: No
- Year built: 1978
Utilities & green energy
- Electric: 110 Volts, 220 Volts in Garage, 220 Volts in Laundry
- Sewer: Septic Tank
- Water: Public
- Utilities for property: Cable Available, Electricity Available, Natural Gas Available, Phone Available, Water Available
Green energy
- Energy efficient items: None
- Energy generation: None
Community & neighborhood
Security
- Security features: Smoke Detector(s)
Community
- Community features: None
Location
- Region: Hiram
- Subdivision: None
Other
Other facts
- Road surface type: Asphalt
Price history
| Date | Event | Price |
|---|---|---|
| 10/16/2024 | Sold | $495,000$164/sqft |
Source: | ||
| 10/2/2024 | Pending sale | $495,000$164/sqft |
Source: | ||
| 9/25/2024 | Contingent | $495,000$164/sqft |
Source: | ||
| 8/29/2024 | Price change | $495,000-2.9%$164/sqft |
Source: | ||
| 8/23/2024 | Listed for sale | $510,000+41.7%$169/sqft |
Source: | ||
Public tax history
| Year | Property taxes | Tax assessment |
|---|---|---|
| 2025 | $4,041 -0.8% | $166,340 +1.6% |
| 2024 | $4,076 +2% | $163,720 +5.1% |
| 2023 | $3,994 +0.2% | $155,720 +12.1% |
Find assessor info on the county website
Neighborhood: 30141
Nearby schools
GreatSchools rating
- 5/10Sam D. Panter Elementary SchoolGrades: PK-5Distance: 0.7 mi
- 6/10J. A. Dobbins Middle SchoolGrades: 6-8Distance: 1.3 mi
- 4/10Hiram High SchoolGrades: 9-12Distance: 2 mi
Schools provided by the listing agent
- Elementary: Sam D. Panter
- Middle: J.A. Dobbins
- High: Hiram
Source: FMLS GA. This data may not be complete. We recommend contacting the local school district to confirm school assignments for this home.
Get a cash offer in 3 minutes
Find out how much your home could sell for in as little as 3 minutes with a no-obligation cash offer.
Estimated market value
$497,100
Get a cash offer in 3 minutes
Find out how much your home could sell for in as little as 3 minutes with a no-obligation cash offer.
Estimated market value
$497,100
