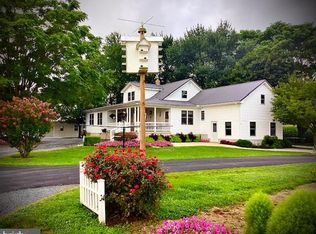R-9417 Million dollar view! Live in the country beside Amish neighbors, only a few minutes from Dover. Large country lot (.78 AC) with mature trees and fenced yard. Stately brick Colonial home with 3 BRs/2 Baths. Very large living areas with solid hardwood floors throughout. Kitchen has been remodeled by Bylers with custom wood cabinets, integrated dbl bowl sink, high end laminate, large pantry and all appliances included. Dining room is spacious (13' x 13') with French Doors leading to the Living Room and Sliders to the 2 tiered deck. Plenty of room for entertaining as the LR is 21' x 13' and the Family Room is 20' x 11'. Double-paned/tilt-in replacement windows throughout, extra large 2 car garage w/openers, full basement. Dual zone central AC, whole house fan, 5 ceiling fans, total electric home (DE Elec Coop))as well as a coal stove (installed in 2009) for supplemental heat. Coal heat is a very clean source of heat, reasonably priced, and easier to deal with than a wood stove. Roof was replaced in 2010 with 30 yr architectural shingles, new well in 2005. 200 AMP service, Comcast and Verizon Fios available. NEW Septic and NEW Hot Water Heater to be installed.
This property is off market, which means it's not currently listed for sale or rent on Zillow. This may be different from what's available on other websites or public sources.

