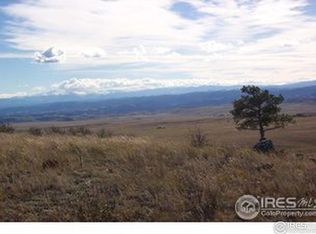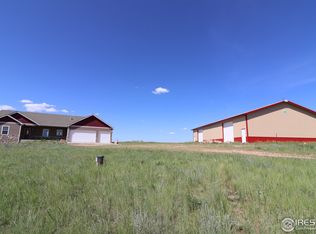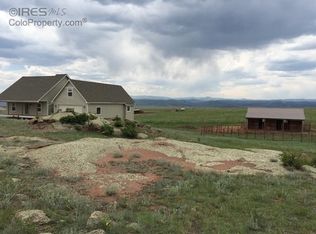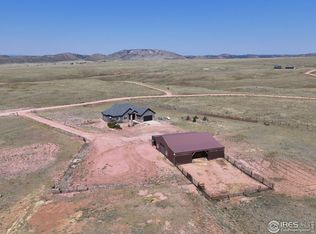Sold for $669,000
$669,000
1335 Great Twins Rd, Livermore, CO 80536
3beds
3,959sqft
Single Family Residence
Built in 2002
35.51 Acres Lot
$780,500 Zestimate®
$169/sqft
$4,531 Estimated rent
Home value
$780,500
$718,000 - $851,000
$4,531/mo
Zestimate® history
Loading...
Owner options
Explore your selling options
What's special
Seller is offering a $5,000 credit for rate buydown with acceptable offer! Sprawling over 35 acres, this thoughtfully designed home provides so much to see, starting with the expansive views of the foothills and beyond! A covered front porch and concrete patio in the back amplifies the enjoyment you will experience outside. The property is fully fenced, with an electric fence on the back pasture. There is a 720 sq ft beautiful barn with 3-stalls, a chicken coop with a water spigot and electric box near, and the round pen is included. As you enter the home, you are greeted by a wide entryway leading to the living room with a wood fireplace, or head straight ahead to the open kitchen and great room. Conveniently located is the main floor primary bedroom and laundry room. Upstairs you will find an open loft for an abundance of uses and two spacious bedrooms. The basement is unfinished allowing for future expansion or ample storage. An active radon system and 2 pellet stoves are in the home. 40 minute drive to Fort Collins and convenient commute to Laramie or Cheyenne as well. Pre-inspected for your convenience and floor plan is available!
Zillow last checked: 8 hours ago
Listing updated: October 20, 2025 at 06:45pm
Listed by:
Kimberly Kristine Doll 9702230700,
Group Horsetooth
Bought with:
Non-IRES Agent
Non-IRES
Source: IRES,MLS#: 992913
Facts & features
Interior
Bedrooms & bathrooms
- Bedrooms: 3
- Bathrooms: 3
- Full bathrooms: 3
- Main level bathrooms: 2
Primary bedroom
- Description: Wood
- Features: 5 Piece Primary Bath
- Level: Main
- Area: 180 Square Feet
- Dimensions: 12 x 15
Bedroom 2
- Description: Wood
- Level: Upper
- Area: 285 Square Feet
- Dimensions: 15 x 19
Bedroom 3
- Description: Wood
- Level: Upper
- Area: 380 Square Feet
- Dimensions: 19 x 20
Dining room
- Description: Wood
- Level: Main
- Area: 84 Square Feet
- Dimensions: 7 x 12
Great room
- Description: Wood
- Level: Main
- Area: 168 Square Feet
- Dimensions: 12 x 14
Kitchen
- Description: Tile
- Level: Main
- Area: 180 Square Feet
- Dimensions: 12 x 15
Laundry
- Description: Tile
- Level: Main
- Area: 24 Square Feet
- Dimensions: 3 x 8
Living room
- Description: Wood
- Level: Main
- Area: 300 Square Feet
- Dimensions: 15 x 20
Heating
- Forced Air
Cooling
- Ceiling Fan(s), Whole House Fan
Appliances
- Included: Gas Range, Dishwasher, Refrigerator, Washer, Dryer, Microwave
- Laundry: Washer/Dryer Hookup
Features
- Pantry, Walk-In Closet(s)
- Flooring: Wood
- Windows: Window Coverings
- Basement: Full,Unfinished
- Has fireplace: Yes
- Fireplace features: Living Room
Interior area
- Total structure area: 3,959
- Total interior livable area: 3,959 sqft
- Finished area above ground: 2,447
- Finished area below ground: 1,512
Property
Parking
- Total spaces: 2
- Parking features: Garage - Attached
- Attached garage spaces: 2
- Details: Attached
Features
- Levels: Two
- Stories: 2
- Patio & porch: Patio
- Fencing: Fenced,Electric
- Has view: Yes
- View description: Hills
Lot
- Size: 35.51 Acres
- Features: Native Plants
Details
- Additional structures: Outbuilding
- Parcel number: R1619751
- Zoning: Open
- Special conditions: Private Owner
- Horses can be raised: Yes
- Horse amenities: Horse(s) Allowed, Barn
Construction
Type & style
- Home type: SingleFamily
- Property subtype: Single Family Residence
Materials
- Frame
- Roof: Composition
Condition
- New construction: No
- Year built: 2002
Utilities & green energy
- Electric: PVREA
- Sewer: Septic Tank
- Water: Well
- Utilities for property: Electricity Available, Propane
Community & neighborhood
Location
- Region: Livermore
- Subdivision: Little Twins Hills
HOA & financial
HOA
- Has HOA: Yes
- HOA fee: $300 annually
- Association name: Little Twins Hills
Other
Other facts
- Listing terms: Cash,Conventional,FHA,VA Loan
- Road surface type: Dirt
Price history
| Date | Event | Price |
|---|---|---|
| 9/22/2023 | Sold | $669,000$169/sqft |
Source: | ||
| 8/9/2023 | Price change | $669,000-0.9%$169/sqft |
Source: | ||
| 7/25/2023 | Listed for sale | $675,000-6.9%$170/sqft |
Source: | ||
| 7/7/2023 | Listing removed | -- |
Source: | ||
| 5/11/2023 | Price change | $725,000-2%$183/sqft |
Source: | ||
Public tax history
| Year | Property taxes | Tax assessment |
|---|---|---|
| 2024 | $4,635 +12.6% | $53,868 -1% |
| 2023 | $4,117 +5.1% | $54,391 +26.1% |
| 2022 | $3,919 +53.2% | $43,118 -2.8% |
Find assessor info on the county website
Neighborhood: 80536
Nearby schools
GreatSchools rating
- NALivermore Elementary SchoolGrades: K-5Distance: 11.1 mi
- 7/10Cache La Poudre Middle SchoolGrades: 6-8Distance: 23.4 mi
- 7/10Poudre High SchoolGrades: 9-12Distance: 26.5 mi
Schools provided by the listing agent
- Elementary: Livermore
- Middle: Cache La Poudre
- High: Poudre
Source: IRES. This data may not be complete. We recommend contacting the local school district to confirm school assignments for this home.
Get pre-qualified for a loan
At Zillow Home Loans, we can pre-qualify you in as little as 5 minutes with no impact to your credit score.An equal housing lender. NMLS #10287.



