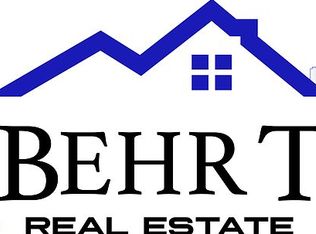No expense was spared when this home was originally built. Located on a very large lot with an in-ground pool, this home still has much to offer. With features like stone construction, slate roof, wide plank hardwood floors, multiple fireplaces, and old-world touches throughout, this home has timeless charm, grace and elegance. Yes, it now needs work, but YOU can be the one who brings this faded gem back to its full sparkle! The first floor of this home features a huge living room with fireplace, a centrally located modern kitchen with a tile floor and breakfast room, a large dining room, also with fireplace and a huge family room with cathedral ceiling, yet another fireplace and also a wet bar. Sliders to the pool area are located in both the family and breakfast rooms, so the home flows naturally from indoors to outdoors. What a great floor plan for entertaining! Upstairs, the home features a master suite with its own bath, a secondary master at the other end of the home, also with bath, and 2 additional bedrooms and another full bath. There are 2 powder rooms on the first floor and a full finished basement to complete the interior. Outside this home features a long semi-circular driveway, 5 stalls of garage space (2 attached and 3 detached), the in-ground pool and a beautiful wooded setting. The property is missing some copper pipes, so it will probably not qualify for a conventional loan, but is ideal for a renovation loan. Opportunities to buy such a lovely and timeless treasure do not come along very often, so make your appointment today!
This property is off market, which means it's not currently listed for sale or rent on Zillow. This may be different from what's available on other websites or public sources.
