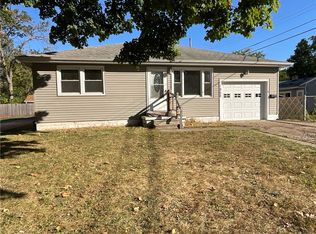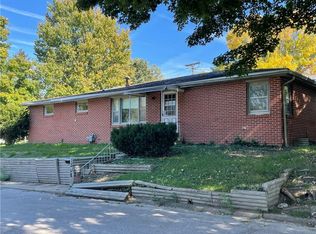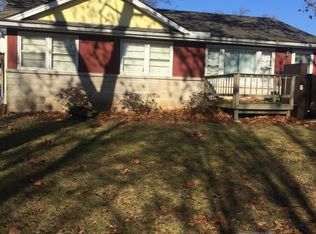Sold for $70,000
$70,000
1335 Florida Ave, Decatur, IL 62521
3beds
1,242sqft
Single Family Residence
Built in 1955
0.26 Acres Lot
$91,400 Zestimate®
$56/sqft
$1,331 Estimated rent
Home value
$91,400
$80,000 - $104,000
$1,331/mo
Zestimate® history
Loading...
Owner options
Explore your selling options
What's special
This cute ranch is nestled just a few blocks from the lake on a corner lot with fenced yard and Patio, great for entertaining or relaxing. With three bedrooms featuring hardwood floors and spacious closets, a large kitchen featuring lots of cabinet space and breakfast nook, and a bonus room filled with light from the large windows this home has so much to offer. The partially finished basement has two large rooms. lots of room to put your finishing touches in this home. Roof 2019-20, windows in living room and bonus room 2023. bath updated in 2022.
Selling AS-IS
Zillow last checked: 8 hours ago
Listing updated: August 26, 2023 at 01:36pm
Listed by:
Regina Archer 217-450-8500,
Vieweg RE/Better Homes & Gardens Real Estate-Service First
Bought with:
Jim Cleveland, 471008537
RE/MAX Executives Plus
Source: CIBR,MLS#: 6226637 Originating MLS: Central Illinois Board Of REALTORS
Originating MLS: Central Illinois Board Of REALTORS
Facts & features
Interior
Bedrooms & bathrooms
- Bedrooms: 3
- Bathrooms: 2
- Full bathrooms: 1
- 1/2 bathrooms: 1
Bedroom
- Description: Flooring: Hardwood
- Level: Main
- Dimensions: 10 x 10
Bedroom
- Description: Flooring: Hardwood
- Level: Main
- Dimensions: 10 x 10
Primary bathroom
- Description: Flooring: Hardwood
- Level: Main
- Dimensions: 14 x 11
Bonus room
- Description: Flooring: Concrete
- Level: Main
- Dimensions: 25 x 11
Breakfast room nook
- Description: Flooring: Laminate
- Level: Main
- Dimensions: 8 x 9.6
Other
- Level: Main
Half bath
- Level: Basement
Kitchen
- Description: Flooring: Laminate
- Level: Main
- Dimensions: 17.6 x 9.6
Living room
- Description: Flooring: Carpet
- Level: Main
- Dimensions: 21.5 x 12.9
Heating
- Forced Air
Cooling
- Central Air
Appliances
- Included: Gas Water Heater, None
Features
- Breakfast Area, Main Level Primary
- Windows: Replacement Windows
- Basement: Unfinished,Full,Sump Pump
- Has fireplace: No
Interior area
- Total structure area: 1,242
- Total interior livable area: 1,242 sqft
- Finished area above ground: 1,200
- Finished area below ground: 42
Property
Parking
- Total spaces: 1
- Parking features: Attached, Garage
- Attached garage spaces: 1
Features
- Levels: One
- Stories: 1
- Patio & porch: Patio
- Exterior features: Fence
- Fencing: Yard Fenced
Lot
- Size: 0.26 Acres
Details
- Parcel number: 041224179006
- Zoning: MUN
- Special conditions: None
Construction
Type & style
- Home type: SingleFamily
- Architectural style: Ranch
- Property subtype: Single Family Residence
Materials
- Other
- Foundation: Basement
- Roof: Shingle
Condition
- Year built: 1955
Utilities & green energy
- Sewer: Public Sewer
- Water: Public
Community & neighborhood
Location
- Region: Decatur
- Subdivision: Elms Add
Other
Other facts
- Road surface type: Concrete
Price history
| Date | Event | Price |
|---|---|---|
| 5/12/2023 | Sold | $70,000+1.4%$56/sqft |
Source: | ||
| 4/6/2023 | Pending sale | $69,000$56/sqft |
Source: | ||
| 3/30/2023 | Listed for sale | $69,000$56/sqft |
Source: | ||
| 3/29/2023 | Listing removed | -- |
Source: Owner Report a problem | ||
| 2/17/2023 | Listed for sale | $69,000+31.4%$56/sqft |
Source: Owner Report a problem | ||
Public tax history
| Year | Property taxes | Tax assessment |
|---|---|---|
| 2024 | $1,208 -31.9% | $18,480 +3.7% |
| 2023 | $1,774 +6.9% | $17,825 +9.8% |
| 2022 | $1,660 +6.4% | $16,228 +7.1% |
Find assessor info on the county website
Neighborhood: 62521
Nearby schools
GreatSchools rating
- 1/10Muffley Elementary SchoolGrades: K-6Distance: 1.2 mi
- 1/10Stephen Decatur Middle SchoolGrades: 7-8Distance: 4 mi
- 2/10Eisenhower High SchoolGrades: 9-12Distance: 0.2 mi
Schools provided by the listing agent
- District: Decatur Dist 61
Source: CIBR. This data may not be complete. We recommend contacting the local school district to confirm school assignments for this home.
Get pre-qualified for a loan
At Zillow Home Loans, we can pre-qualify you in as little as 5 minutes with no impact to your credit score.An equal housing lender. NMLS #10287.


