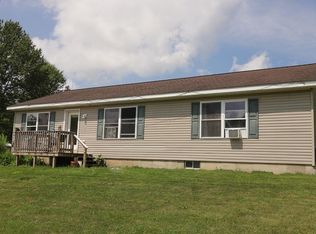Sold for $135,000
$135,000
1335 Downingsville Rd, Lincoln, VT 05443
--beds
--baths
--sqft
SingleFamily
Built in ----
1.7 Acres Lot
$-- Zestimate®
$--/sqft
$2,751 Estimated rent
Home value
Not available
Estimated sales range
Not available
$2,751/mo
Zestimate® history
Loading...
Owner options
Explore your selling options
What's special
1335 Downingsville Rd, Lincoln, VT 05443 is a single family home. This home last sold for $135,000 in September 2023.
The Rent Zestimate for this home is $2,751/mo.
Price history
| Date | Event | Price |
|---|---|---|
| 2/1/2026 | Listing removed | $185,000 |
Source: | ||
| 1/10/2026 | Price change | $185,000-24.5% |
Source: | ||
| 9/12/2025 | Price change | $245,000-5.8% |
Source: | ||
| 2/11/2025 | Price change | $260,000-7.1% |
Source: | ||
| 1/23/2025 | Listed for sale | $280,000+107.4% |
Source: | ||
Public tax history
| Year | Property taxes | Tax assessment |
|---|---|---|
| 2024 | -- | $194,700 -6.7% |
| 2023 | -- | $208,600 -3.2% |
| 2022 | -- | $215,400 |
Find assessor info on the county website
Neighborhood: 05443
Nearby schools
GreatSchools rating
- NALincoln Community SchoolGrades: PK-6Distance: 2.4 mi
- 5/10Mount Abraham Uhsd #28Grades: 7-12Distance: 5.5 mi
Get pre-qualified for a loan
At Zillow Home Loans, we can pre-qualify you in as little as 5 minutes with no impact to your credit score.An equal housing lender. NMLS #10287.
