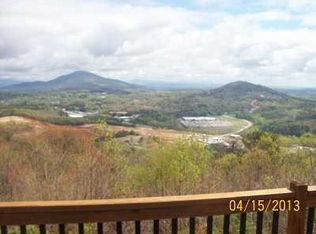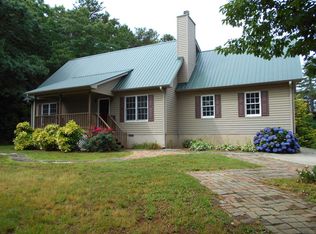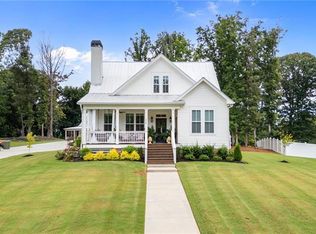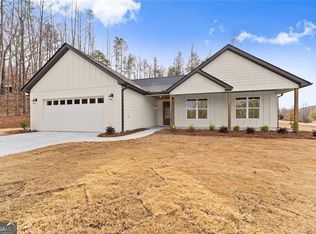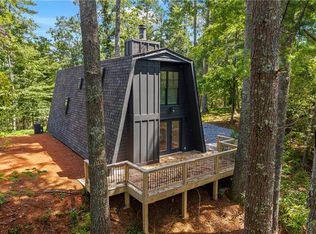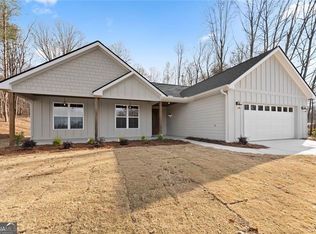Nestled in the heart of Cleveland, 1335 Daybreak Rd offers a perfect blend of comfort and luxury. this stunning home features a spacious back porch with durable slate flooring and a built-in ice maker, ideal for entertaining. enjoy cozy evenings by the wood-burning fireplace in the living area with exposed beams, complemented by breathtaking mountain views. the master suite boasts a relaxing sauna and a walk-in shower, ensuring convenience and elegance. Thoughtfully designed for accessibility, the entire home is handicap friendly, blending functionality with style. A must-see retreat for those seeking both charm and practicality!
Active
Price cut: $3K (1/13)
$521,000
1335 Daybreak Rd, Cleveland, GA 30528
3beds
1,800sqft
Est.:
Single Family Residence
Built in 2022
1.7 Acres Lot
$511,600 Zestimate®
$289/sqft
$-- HOA
What's special
Wood-burning fireplaceBreathtaking mountain viewsBuilt-in ice maker
- 111 days |
- 1,993 |
- 114 |
Zillow last checked: 8 hours ago
Listing updated: January 15, 2026 at 10:07pm
Listed by:
Kevin J Holtzclaw 770-869-4531,
GA Realty LLC
Source: GAMLS,MLS#: 10620315
Tour with a local agent
Facts & features
Interior
Bedrooms & bathrooms
- Bedrooms: 3
- Bathrooms: 2
- Full bathrooms: 2
- Main level bathrooms: 2
- Main level bedrooms: 3
Rooms
- Room types: Family Room, Laundry, Other
Kitchen
- Features: Breakfast Bar, Kitchen Island, Solid Surface Counters
Heating
- Central, Electric, Heat Pump
Cooling
- Central Air, Electric, Heat Pump
Appliances
- Included: Electric Water Heater, Microwave, Refrigerator
- Laundry: Common Area
Features
- Beamed Ceilings, Double Vanity, Master On Main Level, Sauna, Walk-In Closet(s)
- Flooring: Laminate, Stone, Tile
- Windows: Double Pane Windows
- Basement: None
- Number of fireplaces: 1
- Fireplace features: Living Room
- Common walls with other units/homes: No Common Walls
Interior area
- Total structure area: 1,800
- Total interior livable area: 1,800 sqft
- Finished area above ground: 1,800
- Finished area below ground: 0
Property
Parking
- Total spaces: 6
- Parking features: None
Accessibility
- Accessibility features: Accessible Full Bath, Accessible Kitchen
Features
- Levels: One
- Stories: 1
- Patio & porch: Deck
- Exterior features: Other
- Has view: Yes
- View description: Mountain(s)
- Waterfront features: No Dock Or Boathouse
- Body of water: None
Lot
- Size: 1.7 Acres
- Features: Level, Private
Details
- Additional structures: Outbuilding
- Parcel number: 034D 041
Construction
Type & style
- Home type: SingleFamily
- Architectural style: Country/Rustic
- Property subtype: Single Family Residence
Materials
- Concrete, Stone
- Roof: Other
Condition
- Resale
- New construction: No
- Year built: 2022
Utilities & green energy
- Electric: 220 Volts
- Sewer: Septic Tank
- Water: Public
- Utilities for property: Electricity Available, Other, Water Available
Community & HOA
Community
- Features: None
- Subdivision: Long Ridge
HOA
- Has HOA: No
- Services included: None
Location
- Region: Cleveland
Financial & listing details
- Price per square foot: $289/sqft
- Tax assessed value: $417,120
- Annual tax amount: $3,270
- Date on market: 10/7/2025
- Cumulative days on market: 111 days
- Listing agreement: Exclusive Right To Sell
- Electric utility on property: Yes
Estimated market value
$511,600
$486,000 - $537,000
$2,258/mo
Price history
Price history
| Date | Event | Price |
|---|---|---|
| 1/13/2026 | Price change | $521,000-0.6%$289/sqft |
Source: | ||
| 1/6/2026 | Price change | $524,000-0.9%$291/sqft |
Source: | ||
| 12/30/2025 | Price change | $529,000-0.9%$294/sqft |
Source: | ||
| 12/9/2025 | Price change | $534,000-0.9%$297/sqft |
Source: | ||
| 10/20/2025 | Price change | $539,000-1.8%$299/sqft |
Source: | ||
Public tax history
Public tax history
| Year | Property taxes | Tax assessment |
|---|---|---|
| 2024 | $3,476 +2.9% | $166,848 +12% |
| 2023 | $3,378 +388.1% | $148,960 +410.6% |
| 2022 | $692 +38.1% | $29,172 +56.1% |
Find assessor info on the county website
BuyAbility℠ payment
Est. payment
$2,946/mo
Principal & interest
$2477
Property taxes
$287
Home insurance
$182
Climate risks
Neighborhood: 30528
Nearby schools
GreatSchools rating
- 7/10Jack P Nix Primary SchoolGrades: K-5Distance: 1.9 mi
- 5/10White County Middle SchoolGrades: 6-8Distance: 2.2 mi
- 8/10White County High SchoolGrades: 9-12Distance: 3.4 mi
Schools provided by the listing agent
- Elementary: Jack P Nix Primary
- Middle: White County
- High: White County
Source: GAMLS. This data may not be complete. We recommend contacting the local school district to confirm school assignments for this home.
- Loading
- Loading
