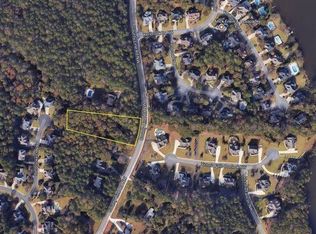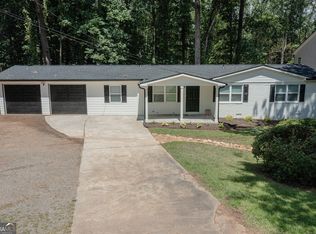Closed
$650,000
1335 County Line Rd NW, Acworth, GA 30101
5beds
3,000sqft
Single Family Residence
Built in 2024
1.23 Acres Lot
$688,200 Zestimate®
$217/sqft
$3,799 Estimated rent
Home value
$688,200
$654,000 - $729,000
$3,799/mo
Zestimate® history
Loading...
Owner options
Explore your selling options
What's special
NEW CONSTRUCTION, TOP SCHOOLS, LARGE 1 ACRE PLUS LOT, FULLY LANDSCAPED, WONDERFUL FLOOR PLAN, CORVERED FRONT PORCH, FOYER, FLEX ROOM ON MAIN IDEAL OFFICE OR BEDROOM, LARGE FAMILY ROOM, COFFERED CEILINGS, FIREPLACE, DINING AREA, LARGE ISLAND WITH BACK CABINETS, WATERFALL COUNTER TOP ON ISLAND, KITCHEN-AID APPLIANCES, WALK IN PANTRY, MUD ROOM, 2 car garage, REAR COVERED PATIO AND MORE. UPPER LEVEL LOFT AREA, UPSTAIRS LAUNDRY ROOM WITH SINK, OVERSIZED PRIMARY BEDROOM WITH SITTING AREA, DOUBLE CLOSETS, DOUBLE VANITY, SEP SOAKING TUB AND SHOWER. SECONDARY BEDROOMS ARE NICELY SIZED. BEAUTIFUL SETTING.
Zillow last checked: 8 hours ago
Listing updated: May 02, 2024 at 09:57am
Listed by:
Tom Breeden 404-379-1685,
Atlanta Communities
Bought with:
Stephanie P Beckwith, 369305
Redfin Corporation
Source: GAMLS,MLS#: 10270322
Facts & features
Interior
Bedrooms & bathrooms
- Bedrooms: 5
- Bathrooms: 4
- Full bathrooms: 3
- 1/2 bathrooms: 1
- Main level bedrooms: 1
Kitchen
- Features: Breakfast Room, Kitchen Island, Pantry, Solid Surface Counters, Walk-in Pantry
Heating
- Forced Air
Cooling
- Ceiling Fan(s), Central Air
Appliances
- Included: Dishwasher, Microwave, Tankless Water Heater
- Laundry: In Hall, Upper Level
Features
- Walk-In Closet(s)
- Flooring: Laminate
- Windows: Double Pane Windows
- Basement: None
- Attic: Pull Down Stairs
- Number of fireplaces: 1
- Fireplace features: Factory Built, Family Room
- Common walls with other units/homes: No Common Walls
Interior area
- Total structure area: 3,000
- Total interior livable area: 3,000 sqft
- Finished area above ground: 3,000
- Finished area below ground: 0
Property
Parking
- Parking features: Garage, Garage Door Opener, Kitchen Level
- Has garage: Yes
Features
- Levels: Two
- Stories: 2
- Body of water: None
Lot
- Size: 1.23 Acres
- Features: Level, Private
Details
- Parcel number: 20022900070
Construction
Type & style
- Home type: SingleFamily
- Architectural style: Brick/Frame,Traditional
- Property subtype: Single Family Residence
Materials
- Brick
- Foundation: Slab
- Roof: Composition
Condition
- New Construction
- New construction: Yes
- Year built: 2024
Details
- Warranty included: Yes
Utilities & green energy
- Sewer: Septic Tank
- Water: Public
- Utilities for property: Cable Available, Electricity Available, Natural Gas Available, Water Available
Community & neighborhood
Security
- Security features: Smoke Detector(s)
Community
- Community features: None
Location
- Region: Acworth
- Subdivision: None
HOA & financial
HOA
- Has HOA: No
- Services included: None
Other
Other facts
- Listing agreement: Exclusive Right To Sell
Price history
| Date | Event | Price |
|---|---|---|
| 5/2/2024 | Sold | $650,000+0%$217/sqft |
Source: | ||
| 4/9/2024 | Pending sale | $649,900$217/sqft |
Source: | ||
| 3/21/2024 | Listed for sale | $649,900$217/sqft |
Source: | ||
Public tax history
Tax history is unavailable.
Neighborhood: 30101
Nearby schools
GreatSchools rating
- 7/10Ford Elementary SchoolGrades: PK-5Distance: 0.7 mi
- 7/10Durham Middle SchoolGrades: 6-8Distance: 3.3 mi
- 9/10Harrison High SchoolGrades: 9-12Distance: 3.1 mi
Schools provided by the listing agent
- Elementary: Mary Ford
- Middle: Durham
- High: Harrison
Source: GAMLS. This data may not be complete. We recommend contacting the local school district to confirm school assignments for this home.
Get a cash offer in 3 minutes
Find out how much your home could sell for in as little as 3 minutes with a no-obligation cash offer.
Estimated market value$688,200
Get a cash offer in 3 minutes
Find out how much your home could sell for in as little as 3 minutes with a no-obligation cash offer.
Estimated market value
$688,200

