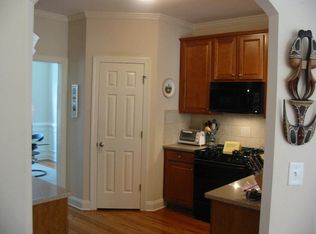Enjoy this beautiful and spacious townhome for lease. This move-in ready unit in the Keswick Place complex is located in a fantastic neighborhood with easy access to shopping, Glenlake Park, award-winning schools and downtown Decatur. Offering a two-car garage, large private patio, and a flexible space for various needs, there is something for everyone. Enjoy a modern kitchen, hardwood floors, plenty of storage and secure parking, all tucked into a gem of a complex.
This property is off market, which means it's not currently listed for sale or rent on Zillow. This may be different from what's available on other websites or public sources.
