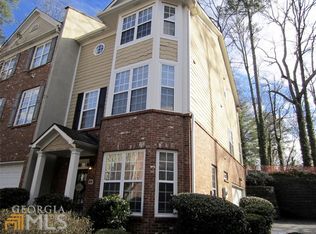CAN I GET AN AMEN! Your prayers have been answered with this end-unit town home in the city of Decaturâs Keswick Place community. Tons of natural light illuminate this unitâs spacious living and dining rooms, generously-sized master suite with walk-in closet and en suite bath, and the terrace level private guest suite. Unit offers a convenient 2 car garage, new heat pump, new carpet, and newly touched up interior paint. Accessible to Decaturâs award-winning schools, shopping, dining, coffee, gym and the newly renovated bowling alley! HEAVEN REALLY IS A PLACE ON EARTH!
This property is off market, which means it's not currently listed for sale or rent on Zillow. This may be different from what's available on other websites or public sources.
