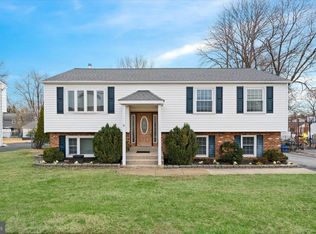This house is an amazing opportunity. The sellers started renovations but was unable to finish them due to needing to relocate suddenly. This property is one of the larger homes in the area and has great potential!! Schedule your showings today!!***Property is being sold in as-is condition. The listing price reflects the seller's break even.****Showings begin 4/17*
This property is off market, which means it's not currently listed for sale or rent on Zillow. This may be different from what's available on other websites or public sources.
