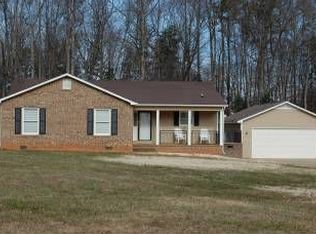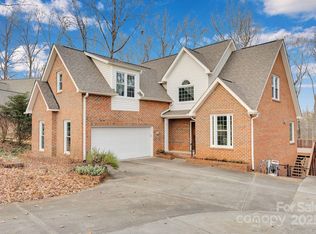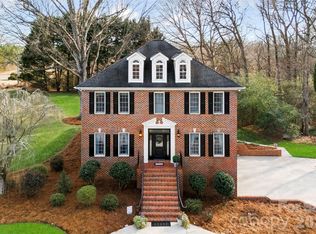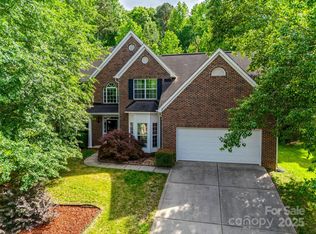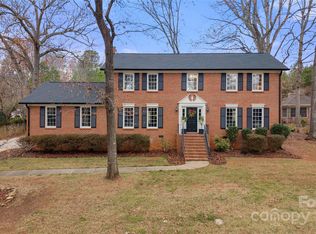Step inside this stunning modern farmhouse offering all one-level living and the perfect blend of charm, comfort, and space. The open-concept floor plan creates a seamless flow from room to room, ideal for both everyday living and entertaining. The heart of the home is the large kitchen featuring an eat-at island, beautiful cabinetry, large pantry, a dream for anyone who loves to cook or host. The kitchen opens to a spacious family room and a gorgeous dining room, surrounded by windows, makes the perfect space for gatherings. This thoughtfully designed floor plan includes 3 bedrooms, 4 full bathrooms, plus 2 additional rooms with closets- perfect for a home office, playroom, or guest suite. A dedicated office space makes working from home a breeze.
Outside, enjoy peaceful mornings or relaxing evenings on the covered front and back porches, overlooking 1.25 acres of land backed up to mature trees for privacy. The property also includes a storage shed, offering space for lawn equipment or hobbies.
Active
Price cut: $5K (1/9)
$545,000
1335 Blacksnake Rd, Stanley, NC 28164
3beds
2,726sqft
Est.:
Single Family Residence
Built in 1981
1.25 Acres Lot
$538,000 Zestimate®
$200/sqft
$-- HOA
What's special
Eat-at islandDedicated office spaceSurrounded by windowsSpacious family roomLarge kitchenLarge pantryMature trees for privacy
- 95 days |
- 1,670 |
- 71 |
Zillow last checked: 8 hours ago
Listing updated: January 09, 2026 at 08:23am
Listing Provided by:
Sierra Garren sierragarren.sold@gmail.com,
McClure Group Realty LLC
Source: Canopy MLS as distributed by MLS GRID,MLS#: 4315005
Tour with a local agent
Facts & features
Interior
Bedrooms & bathrooms
- Bedrooms: 3
- Bathrooms: 4
- Full bathrooms: 4
- Main level bedrooms: 3
Primary bedroom
- Features: Attic Stairs Pulldown, Built-in Features, Ceiling Fan(s), Drop Zone, En Suite Bathroom, Garden Tub, Kitchen Island, Open Floorplan, Split BR Plan, Walk-In Closet(s), Walk-In Pantry
- Level: Main
Bedroom s
- Level: Main
Bedroom s
- Level: Main
Bedroom s
- Level: Main
Bathroom full
- Level: Main
Bathroom full
- Level: Main
Bathroom full
- Level: Main
Bathroom full
- Level: Main
Dining room
- Level: Main
Family room
- Level: Main
Kitchen
- Level: Main
Laundry
- Level: Main
Living room
- Level: Main
Office
- Level: Main
Heating
- Heat Pump
Cooling
- Central Air
Appliances
- Included: Dishwasher, Electric Range, Microwave, Refrigerator
- Laundry: Laundry Room, Main Level
Features
- Built-in Features, Soaking Tub, Kitchen Island, Open Floorplan, Pantry, Walk-In Closet(s)
- Flooring: Vinyl
- Windows: Insulated Windows
- Has basement: No
- Fireplace features: Family Room, Wood Burning
Interior area
- Total structure area: 2,726
- Total interior livable area: 2,726 sqft
- Finished area above ground: 2,726
- Finished area below ground: 0
Property
Parking
- Parking features: Driveway
- Has uncovered spaces: Yes
Features
- Levels: One
- Stories: 1
- Patio & porch: Covered, Front Porch, Patio, Rear Porch
Lot
- Size: 1.25 Acres
- Features: Wooded
Details
- Additional structures: Shed(s)
- Parcel number: 174616
- Zoning: R1
- Special conditions: Standard
Construction
Type & style
- Home type: SingleFamily
- Architectural style: Farmhouse
- Property subtype: Single Family Residence
Materials
- Fiber Cement, Hardboard Siding
- Foundation: Crawl Space
Condition
- New construction: No
- Year built: 1981
Utilities & green energy
- Sewer: Septic Installed
- Water: Well
Community & HOA
Community
- Subdivision: Farmwood Acres
Location
- Region: Stanley
Financial & listing details
- Price per square foot: $200/sqft
- Tax assessed value: $378,160
- Annual tax amount: $2,700
- Date on market: 10/24/2025
- Cumulative days on market: 284 days
- Listing terms: Assumable,Cash,Conventional,FHA,USDA Loan,VA Loan
- Exclusions: Front Porch Swing
- Road surface type: Concrete, Gravel, Paved
Estimated market value
$538,000
$511,000 - $565,000
$2,380/mo
Price history
Price history
| Date | Event | Price |
|---|---|---|
| 1/9/2026 | Price change | $545,000-0.9%$200/sqft |
Source: | ||
| 10/24/2025 | Listed for sale | $550,000-4.3%$202/sqft |
Source: | ||
| 10/7/2025 | Listing removed | $574,900$211/sqft |
Source: | ||
| 7/16/2025 | Price change | $574,900-2.4%$211/sqft |
Source: | ||
| 5/13/2025 | Price change | $589,000-1.7%$216/sqft |
Source: | ||
Public tax history
Public tax history
| Year | Property taxes | Tax assessment |
|---|---|---|
| 2025 | $2,700 | $378,160 |
| 2024 | $2,700 +2.7% | $378,160 |
| 2023 | $2,628 +16.1% | $378,160 +53.7% |
Find assessor info on the county website
BuyAbility℠ payment
Est. payment
$3,185/mo
Principal & interest
$2608
Property taxes
$386
Home insurance
$191
Climate risks
Neighborhood: 28164
Nearby schools
GreatSchools rating
- 2/10Kiser Elementary SchoolGrades: 3-5Distance: 2.3 mi
- 4/10Stanley Middle SchoolGrades: 6-8Distance: 2.9 mi
- 5/10East Gaston High SchoolGrades: 9-12Distance: 4.1 mi
Schools provided by the listing agent
- Elementary: Springfield
- Middle: Stanley
- High: East Gaston
Source: Canopy MLS as distributed by MLS GRID. This data may not be complete. We recommend contacting the local school district to confirm school assignments for this home.
- Loading
- Loading
