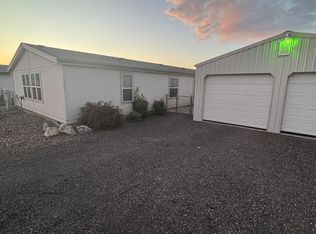Sold
Price Unknown
1335 Birch Ave, Lewiston, ID 83501
3beds
2baths
2,507sqft
Manufactured On Land, Manufactured Home
Built in 2006
0.45 Acres Lot
$423,400 Zestimate®
$--/sqft
$2,028 Estimated rent
Home value
$423,400
Estimated sales range
Not available
$2,028/mo
Zestimate® history
Loading...
Owner options
Explore your selling options
What's special
Wow, this place is sure to please ... spacious, bright, & beautiful! Very open, desirable floor plan w/ gorgeous new carpet, cherry kitchen cabinetry, nice appliances, good sized island plus room for table, big pantry w/ freezer, offers nice built in desk w/ cabinetry above, open to formal dining room w/ built in hutch, open to large living/family room w/ electric fireplace & TV above. There is a wi-fi enabled pet door from back deck in to laundry room w/ utility sink & folding area right off kitchen, convenient from carport for "covered" grocery packing. Good sized bedrooms all offer sizeable walk in closets, especially the master suite which has double door entry & an extra, separate room (TV room, office, music room or whatever you need). Fabulous master bath w/ soaker tub, separate shower, double sinks & private commode. Covered concrete patio w/ ceiling fan & sun shade off kitchen great for entertaining/relaxing. Fully fenced back yard, nice easy care landscaping, full sprinkler system,
Zillow last checked: 8 hours ago
Listing updated: April 13, 2024 at 03:38pm
Listed by:
Valerie Hobart 208-791-4191,
Windermere Lewiston
Bought with:
Sarah Seekins
Refined Realty
Source: IMLS,MLS#: 98904150
Facts & features
Interior
Bedrooms & bathrooms
- Bedrooms: 3
- Bathrooms: 2
- Main level bathrooms: 2
- Main level bedrooms: 3
Primary bedroom
- Level: Main
Bedroom 2
- Level: Main
Bedroom 3
- Level: Main
Heating
- Heated, Electric, Natural Gas
Cooling
- Central Air
Appliances
- Included: Electric Water Heater, Dishwasher, Disposal, Microwave, Oven/Range Freestanding, Refrigerator, Washer, Dryer
Features
- Loft, Workbench, Bath-Master, Bed-Master Main Level, Formal Dining, Double Vanity, Walk-In Closet(s), Pantry, Kitchen Island, Laminate Counters, Number of Baths Main Level: 2
- Flooring: Concrete, Carpet, Vinyl
- Has basement: No
- Number of fireplaces: 1
- Fireplace features: One, Insert
Interior area
- Total structure area: 2,507
- Total interior livable area: 2,507 sqft
- Finished area above ground: 2,507
Property
Parking
- Total spaces: 2
- Parking features: Attached, Carport, RV Access/Parking
- Has attached garage: Yes
- Carport spaces: 2
- Details: Garage Door: no doors
Features
- Levels: One
- Patio & porch: Covered Patio/Deck
- Fencing: Full,Wood
Lot
- Size: 0.45 Acres
- Dimensions: 110 x 96
- Features: 10000 SF - .49 AC, Garden, Irrigation Available, Auto Sprinkler System, Full Sprinkler System
Details
- Additional structures: Shop, Shed(s)
- Parcel number: RPL0202000007A
- Zoning: R1 - SUBURBAN RESIDENTIAL
Construction
Type & style
- Home type: MobileManufactured
- Property subtype: Manufactured On Land, Manufactured Home
Materials
- HardiPlank Type
- Roof: Composition
Condition
- Year built: 2006
Utilities & green energy
- Water: Public
- Utilities for property: Sewer Connected, Electricity Connected, Natural Gas Connected, Cable Connected
Community & neighborhood
Location
- Region: Lewiston
Other
Other facts
- Listing terms: Cash,Conventional
- Ownership: Fee Simple
- Road surface type: Paved
Price history
Price history is unavailable.
Public tax history
| Year | Property taxes | Tax assessment |
|---|---|---|
| 2025 | $3,205 +14.8% | $402,691 +21% |
| 2024 | $2,792 -1.7% | $332,766 +11% |
| 2023 | $2,841 -26% | $299,803 +3.6% |
Find assessor info on the county website
Neighborhood: 83501
Nearby schools
GreatSchools rating
- 4/10Centennial Elementary SchoolGrades: K-5Distance: 1.5 mi
- 7/10Sacajawea Junior High SchoolGrades: 6-8Distance: 0.6 mi
- 5/10Lewiston Senior High SchoolGrades: 9-12Distance: 1.5 mi
Schools provided by the listing agent
- Elementary: Orchards
- Middle: Sacajawea
- High: Lewiston
- District: Lewiston Independent School District #1
Source: IMLS. This data may not be complete. We recommend contacting the local school district to confirm school assignments for this home.
