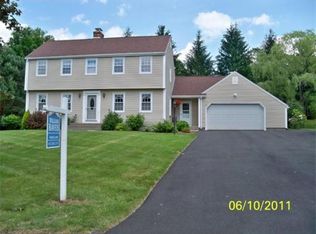This bright and sunny 2 bedroom ranch is perfect for just starting out or downsizing. It has beautiful hardwood floors throughout. Sliders from the kitchen take you out to a wooden deck perfect for entertaining. The remodeled kitchen features granite counters and tile backsplash. The laundry is off the kitchen for your convenience. This open concept home has a large dining area open to the living room. The bathroom has a tiled walk in shower. The master is good sized, has large closets and a ceiling fan. There is a full walk out basement with plenty of room to finish for extra living space. The 2 car garage has a work bench and cabinet for storage. Solar panels help to keep the energy costs down on this home. Outside has been neatly manicured and features lovely plantings.
This property is off market, which means it's not currently listed for sale or rent on Zillow. This may be different from what's available on other websites or public sources.
