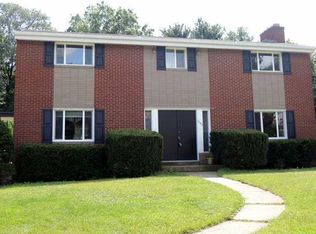Sold for $320,000
$320,000
1335 Akehurst Rd, Pittsburgh, PA 15220
4beds
2,068sqft
Single Family Residence
Built in 1965
9,705.17 Square Feet Lot
$364,800 Zestimate®
$155/sqft
$2,728 Estimated rent
Home value
$364,800
$343,000 - $387,000
$2,728/mo
Zestimate® history
Loading...
Owner options
Explore your selling options
What's special
Spacious 4 Bedroom Charmer located on a quiet cul-de-sac street in Scott Twp. This Home gives you the Surburban setting yet minutes to major roadways and downtown. Large floor plan built with plenty of room for everyone. Beautiful original character and accents throughout blended with restored hardwood floors, brand new carpet on entire second floor and freshy painted rooms. Sunroom and sliding glass doors in 3 areas of the first floor allow access to the wrap around porch. Enjoy plenty of outdoor space with 2 covered porches, and a retractable awning for extra shade. The entertainment space continues to the lower yard with a Basketball court area, and access to the Large Gameroom, bonus space and partial bath. The garage has endless possibilities with parking for up to 4 or more cars, and more bonus space to use as a workshop, gym or storage! One year home warranty included.
Zillow last checked: 8 hours ago
Listing updated: October 09, 2023 at 04:15pm
Listed by:
Shari Braithwaite 412-262-4630,
BERKSHIRE HATHAWAY THE PREFERRED REALTY
Bought with:
Imran Paniwala
COLDWELL BANKER REALTY
Source: WPMLS,MLS#: 1614487 Originating MLS: West Penn Multi-List
Originating MLS: West Penn Multi-List
Facts & features
Interior
Bedrooms & bathrooms
- Bedrooms: 4
- Bathrooms: 4
- Full bathrooms: 2
- 1/2 bathrooms: 2
Primary bedroom
- Level: Upper
- Dimensions: 15x13
Bedroom 2
- Level: Upper
- Dimensions: 15x11
Bedroom 3
- Level: Upper
- Dimensions: 13x11
Bonus room
- Level: Main
- Dimensions: 10x7
Dining room
- Level: Main
- Dimensions: 11x11
Family room
- Level: Main
- Dimensions: 23x13
Game room
- Level: Lower
- Dimensions: 41x17
Kitchen
- Level: Main
- Dimensions: 11x7
Living room
- Level: Main
- Dimensions: 15x12
Heating
- Forced Air, Gas
Cooling
- Central Air
Appliances
- Included: Some Electric Appliances, Dryer, Dishwasher, Microwave, Refrigerator, Stove, Washer
Features
- Window Treatments
- Flooring: Hardwood, Tile, Carpet
- Windows: Window Treatments
- Basement: Finished,Walk-Out Access
- Number of fireplaces: 1
- Fireplace features: Family Room, Family/Living/Great Room
Interior area
- Total structure area: 2,068
- Total interior livable area: 2,068 sqft
Property
Parking
- Total spaces: 4
- Parking features: Built In, Garage Door Opener
- Has attached garage: Yes
Features
- Levels: Two
- Stories: 2
- Pool features: None
Lot
- Size: 9,705 sqft
- Dimensions: 0.2228
Details
- Parcel number: 0064C00262000000
Construction
Type & style
- Home type: SingleFamily
- Architectural style: Colonial,Two Story
- Property subtype: Single Family Residence
Materials
- Brick, Vinyl Siding
- Roof: Asphalt
Condition
- Resale
- Year built: 1965
Details
- Warranty included: Yes
Utilities & green energy
- Sewer: Public Sewer
- Water: Public
Community & neighborhood
Community
- Community features: Public Transportation
Location
- Region: Pittsburgh
- Subdivision: Greentree Terrace Plan
Price history
| Date | Event | Price |
|---|---|---|
| 10/6/2023 | Sold | $320,000-1.5%$155/sqft |
Source: | ||
| 9/1/2023 | Contingent | $325,000$157/sqft |
Source: | ||
| 8/21/2023 | Listed for sale | $325,000-16.5%$157/sqft |
Source: | ||
| 8/11/2023 | Contingent | $389,000$188/sqft |
Source: | ||
| 7/12/2023 | Listed for sale | $389,000$188/sqft |
Source: | ||
Public tax history
| Year | Property taxes | Tax assessment |
|---|---|---|
| 2025 | $7,441 +4.8% | $215,900 |
| 2024 | $7,102 +658.7% | $215,900 +9.1% |
| 2023 | $936 | $197,900 |
Find assessor info on the county website
Neighborhood: 15220
Nearby schools
GreatSchools rating
- 5/10Chartiers Valley Intrmd SchoolGrades: 3-5Distance: 1.2 mi
- 5/10Chartiers Valley Middle SchoolGrades: 6-8Distance: 3 mi
- 6/10Chartiers Valley High SchoolGrades: 9-12Distance: 3 mi
Schools provided by the listing agent
- District: Chartiers Valley
Source: WPMLS. This data may not be complete. We recommend contacting the local school district to confirm school assignments for this home.
Get pre-qualified for a loan
At Zillow Home Loans, we can pre-qualify you in as little as 5 minutes with no impact to your credit score.An equal housing lender. NMLS #10287.
