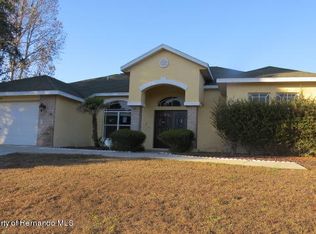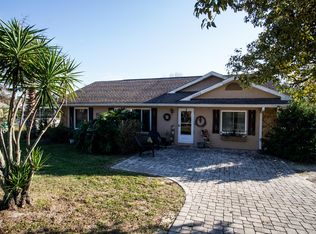Sold for $304,500 on 04/04/23
$304,500
13347 Spring Hill Dr, Spring Hill, FL 34609
2beds
1,269sqft
Single Family Residence
Built in 1979
0.28 Acres Lot
$293,300 Zestimate®
$240/sqft
$1,965 Estimated rent
Home value
$293,300
$279,000 - $308,000
$1,965/mo
Zestimate® history
Loading...
Owner options
Explore your selling options
What's special
This REMODELED (2021) POOL HOME is a SUPER CHIC STUNNER!!! As soon as you step into this OPEN FLOOR PLAN, luxury embraces you. The GORGEOUS GRANITE on the Waterfall Countertop of the Kitchen island is centrally located, and an absolute conversation piece - it's BEAUTIFUL! This Fresh Kitchen also flexes Stainless Steel appliances, hand-selected lighting fixtures, and a Breakfast Bar for 4. The Kitchen is open to the Living Room and the Eat-In area which is large enough for a table of 6. The community rooms split the Master Ensuite from the Guest Bedroom and Guest Bath, ensuring privacy for all parties. Both bedrooms are spacious, and the Master Bedroom flaunts a Walk-In Closet, as well as sliders that lead to the Screened-In Lanai. The Lanai has a covered space with plenty of room for an outdoor dining area, and can also be accessed from sliders leading from the Kitchen. The SPARKLING POOL is perfect for making memories, and has plenty of deck space for soaking in the sun. The backyard is ENORMOUS and FULLY FENCED for lots of secure play time. This home sits perched atop a hill, next to a conservation area, and it boasts a garage with a huge driveway for plenty of cars or ample space to maneuver. ROOF 2021, HVAC 2021, HOT WATER HEATER 2021, WINDOWS & DOORS 2021, GARAGE DOOR & OPENER 2021, UPDATED ELECTRIC PANEL 2021.
Zillow last checked: 8 hours ago
Listing updated: April 05, 2023 at 06:46am
Listing Provided by:
Tiffany Hitz 727-200-0044,
ROBERT SLACK LLC 352-229-1187
Bought with:
Jonathan Buchholtz, 3371263
FATHOM REALTY FL LLC
Source: Stellar MLS,MLS#: T3430377 Originating MLS: Pinellas Suncoast
Originating MLS: Pinellas Suncoast

Facts & features
Interior
Bedrooms & bathrooms
- Bedrooms: 2
- Bathrooms: 2
- Full bathrooms: 2
Primary bedroom
- Level: First
- Dimensions: 12x13
Kitchen
- Level: First
- Dimensions: 20x21
Living room
- Level: First
- Dimensions: 13x17
Heating
- Central, Exhaust Fan
Cooling
- Central Air
Appliances
- Included: Dishwasher, Disposal, Electric Water Heater, Microwave, Refrigerator
Features
- Ceiling Fan(s), Eating Space In Kitchen, Kitchen/Family Room Combo, Primary Bedroom Main Floor, Open Floorplan, Split Bedroom, Stone Counters, Thermostat, Walk-In Closet(s)
- Flooring: Tile
- Doors: Sliding Doors
- Has fireplace: No
Interior area
- Total structure area: 1,963
- Total interior livable area: 1,269 sqft
Property
Parking
- Total spaces: 1
- Parking features: Garage - Attached
- Attached garage spaces: 1
Features
- Levels: One
- Stories: 1
- Exterior features: Sidewalk
- Has private pool: Yes
- Pool features: Gunite, In Ground, Screen Enclosure
Lot
- Size: 0.28 Acres
- Dimensions: 83 x 147
Details
- Parcel number: R3232317513008370080
- Zoning: PDP
- Special conditions: None
Construction
Type & style
- Home type: SingleFamily
- Property subtype: Single Family Residence
Materials
- Block, Stucco
- Foundation: Slab
- Roof: Shingle
Condition
- New construction: No
- Year built: 1979
Utilities & green energy
- Sewer: Septic Tank
- Water: None
- Utilities for property: Cable Connected, Electricity Connected, Water Connected
Community & neighborhood
Location
- Region: Spring Hill
- Subdivision: SPRING HILL
HOA & financial
HOA
- Has HOA: No
Other fees
- Pet fee: $0 monthly
Other financial information
- Total actual rent: 0
Other
Other facts
- Ownership: Fee Simple
- Road surface type: Asphalt
Price history
| Date | Event | Price |
|---|---|---|
| 4/4/2023 | Sold | $304,500+1.5%$240/sqft |
Source: | ||
| 3/9/2023 | Pending sale | $300,000$236/sqft |
Source: | ||
| 2/24/2023 | Listed for sale | $300,000+9.1%$236/sqft |
Source: | ||
| 1/13/2022 | Sold | $275,000+3.8%$217/sqft |
Source: | ||
| 12/27/2021 | Pending sale | $265,000$209/sqft |
Source: | ||
Public tax history
| Year | Property taxes | Tax assessment |
|---|---|---|
| 2024 | $3,504 +1.3% | $190,097 +1.8% |
| 2023 | $3,461 +11.2% | $186,737 +14.2% |
| 2022 | $3,111 +160.7% | $163,459 +105.3% |
Find assessor info on the county website
Neighborhood: 34609
Nearby schools
GreatSchools rating
- 4/10John D. Floyd Elementary SchoolGrades: PK-5Distance: 0.8 mi
- 5/10Powell Middle SchoolGrades: 6-8Distance: 1.7 mi
- 2/10Central High SchoolGrades: 9-12Distance: 6.5 mi
Get a cash offer in 3 minutes
Find out how much your home could sell for in as little as 3 minutes with a no-obligation cash offer.
Estimated market value
$293,300
Get a cash offer in 3 minutes
Find out how much your home could sell for in as little as 3 minutes with a no-obligation cash offer.
Estimated market value
$293,300

