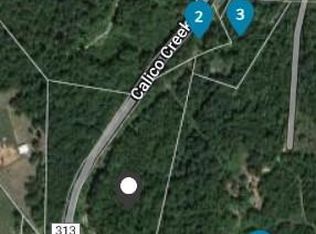Closed
Listing Provided by:
Eric J Neal 618-581-2328,
American Realty Group
Bought with: Elite Land & Auction Co, LLC
Price Unknown
13347 Calico Creek Rd, Fletcher, MO 63030
3beds
2,172sqft
Single Family Residence
Built in 2001
18.49 Acres Lot
$432,000 Zestimate®
$--/sqft
$1,462 Estimated rent
Home value
$432,000
Estimated sales range
Not available
$1,462/mo
Zestimate® history
Loading...
Owner options
Explore your selling options
What's special
Welcome to a little slice of Heaven on Earth! This Sprawling property rests on 18.49+/- acres and features a spacious Ranch style home with 3 great sized bedrooms and ample closet space. A 40x40 Detached Garage with oversized doors and 16' Vaulted Ceiling. The home has a large kitchen featuring a 6-burner gas cooktop and double ovens. The large Master bedroom boasts a bay window with seating, a walk-in closet with copious amounts of built in shelving, and a full bath ensuite. It is nestled in a valley with Scenic views everywhere you stand and look. The tree line to the rear of the home is sure to wow your family, friends and guests. Sunrise and Sunsets are the most amazing time of day to witness on this land. Calico Creek flows through your future land, from the southwest corner to the northeast boundary of the property. The property has a large solar panel system installed. 9 of the past 12 months the current owner has had a zero-dollar electric bill.
Zillow last checked: 8 hours ago
Listing updated: April 28, 2025 at 04:48pm
Listing Provided by:
Eric J Neal 618-581-2328,
American Realty Group
Bought with:
Dale P Wunderlich, 2024013006
Elite Land & Auction Co, LLC
Source: MARIS,MLS#: 24031281 Originating MLS: Southern Gateway Association of REALTORS
Originating MLS: Southern Gateway Association of REALTORS
Facts & features
Interior
Bedrooms & bathrooms
- Bedrooms: 3
- Bathrooms: 2
- Full bathrooms: 2
- Main level bathrooms: 2
- Main level bedrooms: 3
Primary bedroom
- Features: Floor Covering: Luxury Vinyl Plank, Wall Covering: Some
- Level: Main
- Area: 285
- Dimensions: 19x15
Bedroom
- Features: Floor Covering: Luxury Vinyl Plank, Wall Covering: Some
- Level: Main
- Area: 216
- Dimensions: 18x12
Bedroom
- Features: Floor Covering: Luxury Vinyl Plank, Wall Covering: Some
- Level: Main
- Area: 165
- Dimensions: 15x11
Primary bathroom
- Features: Floor Covering: Luxury Vinyl Plank, Wall Covering: None
- Level: Main
- Area: 45
- Dimensions: 9x5
Bathroom
- Features: Floor Covering: Ceramic Tile, Wall Covering: None
- Level: Main
- Area: 54
- Dimensions: 9x6
Dining room
- Features: Floor Covering: Luxury Vinyl Plank, Wall Covering: Some
- Level: Main
- Area: 84
- Dimensions: 12x7
Family room
- Features: Floor Covering: Luxury Vinyl Plank, Wall Covering: Some
- Level: Main
- Area: 567
- Dimensions: 27x21
Kitchen
- Features: Floor Covering: Luxury Vinyl Plank, Wall Covering: Some
- Level: Main
- Area: 330
- Dimensions: 22x15
Laundry
- Features: Floor Covering: Vinyl, Wall Covering: None
- Level: Main
- Area: 80
- Dimensions: 10x8
Heating
- Forced Air, Electric
Cooling
- Attic Fan, Central Air, Electric
Appliances
- Included: Dishwasher, Double Oven, Gas Cooktop, Ice Maker, Microwave, Refrigerator, Electric Water Heater
- Laundry: Main Level
Features
- Walk-In Closet(s), Breakfast Bar, Pantry, Shower, Kitchen/Dining Room Combo
- Doors: Panel Door(s), Pocket Door(s), Sliding Doors
- Windows: Window Treatments, Bay Window(s), Insulated Windows, Tilt-In Windows
- Basement: Concrete,Unfinished,Walk-Out Access
- Number of fireplaces: 2
- Fireplace features: Wood Burning, Basement, Family Room
Interior area
- Total structure area: 2,172
- Total interior livable area: 2,172 sqft
- Finished area above ground: 2,172
Property
Parking
- Total spaces: 4
- Parking features: RV Access/Parking, Additional Parking, Detached, Garage, Garage Door Opener, Storage, Workshop in Garage
- Garage spaces: 4
Features
- Levels: One
- Patio & porch: Deck
Lot
- Size: 18.49 Acres
- Dimensions: 18.49 acres
- Features: Suitable for Horses, Level
Details
- Additional structures: Metal Building
- Parcel number: 019.0031000000005.00000
- Special conditions: Standard
- Horses can be raised: Yes
Construction
Type & style
- Home type: SingleFamily
- Architectural style: Ranch,Traditional
- Property subtype: Single Family Residence
Materials
- Vinyl Siding
Condition
- Year built: 2001
Utilities & green energy
- Sewer: Septic Tank
- Water: Well
Community & neighborhood
Security
- Security features: Security System Owned, Smoke Detector(s)
Location
- Region: Fletcher
- Subdivision: None
Other
Other facts
- Listing terms: Cash,Conventional,FHA,USDA Loan,VA Loan
- Ownership: Private
- Road surface type: Gravel
Price history
| Date | Event | Price |
|---|---|---|
| 6/20/2024 | Sold | -- |
Source: | ||
| 5/22/2024 | Pending sale | $399,900$184/sqft |
Source: | ||
| 5/16/2024 | Listed for sale | $399,900$184/sqft |
Source: | ||
| 2/10/2020 | Sold | -- |
Source: | ||
Public tax history
Tax history is unavailable.
Neighborhood: 63030
Nearby schools
GreatSchools rating
- 5/10Richwoods Elementary SchoolGrades: PK-8Distance: 4.8 mi
Schools provided by the listing agent
- Elementary: Richwoods Elem.
- Middle: Richwoods Elem.
- High: Desoto/Gview/Kingtn/Potos/Stclair/Sullvn
Source: MARIS. This data may not be complete. We recommend contacting the local school district to confirm school assignments for this home.
Get a cash offer in 3 minutes
Find out how much your home could sell for in as little as 3 minutes with a no-obligation cash offer.
Estimated market value$432,000
Get a cash offer in 3 minutes
Find out how much your home could sell for in as little as 3 minutes with a no-obligation cash offer.
Estimated market value
$432,000
