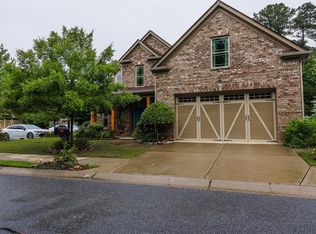Closed
$650,000
13346 Flamingo Rd, Milton, GA 30004
4beds
2,780sqft
Single Family Residence, Residential
Built in 2013
6,882.48 Square Feet Lot
$681,000 Zestimate®
$234/sqft
$3,217 Estimated rent
Home value
$681,000
$647,000 - $715,000
$3,217/mo
Zestimate® history
Loading...
Owner options
Explore your selling options
What's special
Gorgeous traditional brick front crafstman style home conveniently located in desirable City of Milton just minutes to Halcyon, Avalon, Ga400, trails and more! Neighborhood is gated with a community pool, gated dog park and HOA that handles landscaping services as well. This home is truly move in ready with beautiful hardwood floors throughout the main level and staircase. Private covered front entry leads to welcoming foyer with exquisite arched openings to formal dining room and large space for formal living room or home office. Open concept living and high ceilings continue through the large kitchen, breakfast room and great room. Kitchen features stainless appliances, granite counters, tiled backsplash, large island, walk in pantry and tons of cabinet and counter space. Spacious great room with cozy stone fireplace. This bright and airy space opens to large back deck overlooking private, wooded, level lot adjacent to Camp Creek. Upstairs oversized owners retreat with tray ceilings and large en suite bath featuring double vanities, soaking tub, separate shower, walk in closet, granite counters and vaulted ceiling. Three large secondary bedrooms ~ first has it's own en suite private bath, second bedroom has an attached bath with additional hall access for third bedroom. Upstairs hall laundry room so no need to carry laundry up and down stairs. This is one of the best lots in the neighborhood with privacy and scenery, including visits from deer and hummingbirds. Don't miss out!
Zillow last checked: 8 hours ago
Listing updated: October 10, 2023 at 10:54pm
Listing Provided by:
Angie Smith,
Offerpad Brokerage, LLC.
Bought with:
ERDAL AKBAS, 311884
Chapman Hall Realtors
Source: FMLS GA,MLS#: 7273032
Facts & features
Interior
Bedrooms & bathrooms
- Bedrooms: 4
- Bathrooms: 4
- Full bathrooms: 3
- 1/2 bathrooms: 1
Primary bedroom
- Features: Oversized Master
- Level: Oversized Master
Bedroom
- Features: Oversized Master
Primary bathroom
- Features: Double Vanity, Separate Tub/Shower, Soaking Tub
Dining room
- Features: Open Concept, Separate Dining Room
Kitchen
- Features: Breakfast Room, Cabinets Stain, Eat-in Kitchen, Kitchen Island, Pantry Walk-In, Solid Surface Counters, View to Family Room
Heating
- Central
Cooling
- Ceiling Fan(s), Central Air
Appliances
- Included: Dishwasher, Disposal, Double Oven, Dryer, Gas Cooktop, Gas Oven, Gas Range, Microwave, Refrigerator, Washer
- Laundry: In Hall, Laundry Room, Upper Level
Features
- Crown Molding, Entrance Foyer, High Ceilings 10 ft Main, Tray Ceiling(s), Walk-In Closet(s)
- Flooring: Carpet, Ceramic Tile, Hardwood
- Windows: Insulated Windows, Window Treatments
- Basement: None
- Number of fireplaces: 1
- Fireplace features: Family Room
- Common walls with other units/homes: No Common Walls
Interior area
- Total structure area: 2,780
- Total interior livable area: 2,780 sqft
Property
Parking
- Total spaces: 2
- Parking features: Attached, Garage, Garage Door Opener, Garage Faces Front, Kitchen Level, Level Driveway
- Attached garage spaces: 2
- Has uncovered spaces: Yes
Accessibility
- Accessibility features: None
Features
- Levels: Two
- Stories: 2
- Patio & porch: Deck, Front Porch, Rear Porch
- Pool features: None
- Spa features: None
- Fencing: None
- Has view: Yes
- View description: Creek/Stream, Trees/Woods
- Has water view: Yes
- Water view: Creek/Stream
- Waterfront features: None
- Body of water: None
Lot
- Size: 6,882 sqft
- Features: Back Yard, Cul-De-Sac, Front Yard, Landscaped, Level, Wooded
Details
- Additional structures: None
- Parcel number: 21 547009724325
- Other equipment: None
- Horse amenities: None
Construction
Type & style
- Home type: SingleFamily
- Architectural style: Craftsman,Traditional
- Property subtype: Single Family Residence, Residential
Materials
- Brick Front, Cement Siding
- Foundation: Slab
- Roof: Shingle
Condition
- Resale
- New construction: No
- Year built: 2013
Utilities & green energy
- Electric: None
- Sewer: Public Sewer
- Water: Public
- Utilities for property: Cable Available, Electricity Available, Phone Available, Sewer Available, Water Available
Green energy
- Energy efficient items: None
- Energy generation: None
Community & neighborhood
Security
- Security features: Smoke Detector(s)
Community
- Community features: Dog Park, Gated, Homeowners Assoc, Near Schools, Near Shopping, Near Trails/Greenway, Pool
Location
- Region: Milton
- Subdivision: Hidden Forest
HOA & financial
HOA
- Has HOA: Yes
- HOA fee: $190 monthly
Other
Other facts
- Road surface type: Paved
Price history
| Date | Event | Price |
|---|---|---|
| 10/4/2023 | Sold | $650,000+0.2%$234/sqft |
Source: | ||
| 9/15/2023 | Pending sale | $649,000$233/sqft |
Source: | ||
| 9/14/2023 | Listed for sale | $649,000+47.2%$233/sqft |
Source: | ||
| 12/20/2019 | Sold | $441,000+1.6%$159/sqft |
Source: | ||
| 10/1/2019 | Price change | $434,000-0.6%$156/sqft |
Source: Atlanta Fine Homes Sotheby's International Realty #6605103 Report a problem | ||
Public tax history
| Year | Property taxes | Tax assessment |
|---|---|---|
| 2024 | $6,115 +53% | $245,600 |
| 2023 | $3,996 -7.8% | $245,600 +37.7% |
| 2022 | $4,336 +0.2% | $178,320 +3% |
Find assessor info on the county website
Neighborhood: 30004
Nearby schools
GreatSchools rating
- 6/10Manning Oaks Elementary SchoolGrades: PK-5Distance: 2 mi
- 7/10Hopewell Middle SchoolGrades: 6-8Distance: 1.5 mi
- 9/10Alpharetta High SchoolGrades: 9-12Distance: 2.2 mi
Schools provided by the listing agent
- Elementary: Manning Oaks
- Middle: Hopewell
- High: Alpharetta
Source: FMLS GA. This data may not be complete. We recommend contacting the local school district to confirm school assignments for this home.
Get a cash offer in 3 minutes
Find out how much your home could sell for in as little as 3 minutes with a no-obligation cash offer.
Estimated market value
$681,000
Get a cash offer in 3 minutes
Find out how much your home could sell for in as little as 3 minutes with a no-obligation cash offer.
Estimated market value
$681,000
