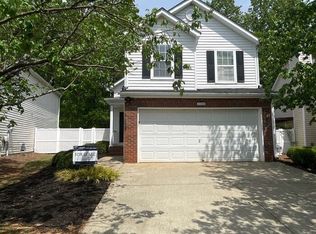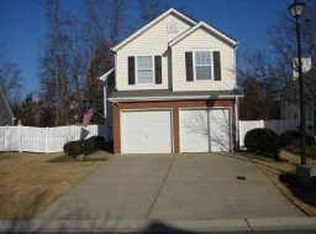Amazing home is move-in ready. Vaulted living room with fireplace and huge loft with skylight above. Master BR and another BR on main level. Two full baths. Hardwood and tile floors throughout. Updated kitchen with gas range, built in microwave, and refrigerator. Washer and dryer included. One car garage. The pergola with ceiling is the perfect spot to relax in the fenced yard. Enjoy the convenient location of this comfortable home and the included amenities of the neighborhood. Front yard maintenance included in the rent. Available 12/15. Shown by appt. No pets please.
This property is off market, which means it's not currently listed for sale or rent on Zillow. This may be different from what's available on other websites or public sources.

