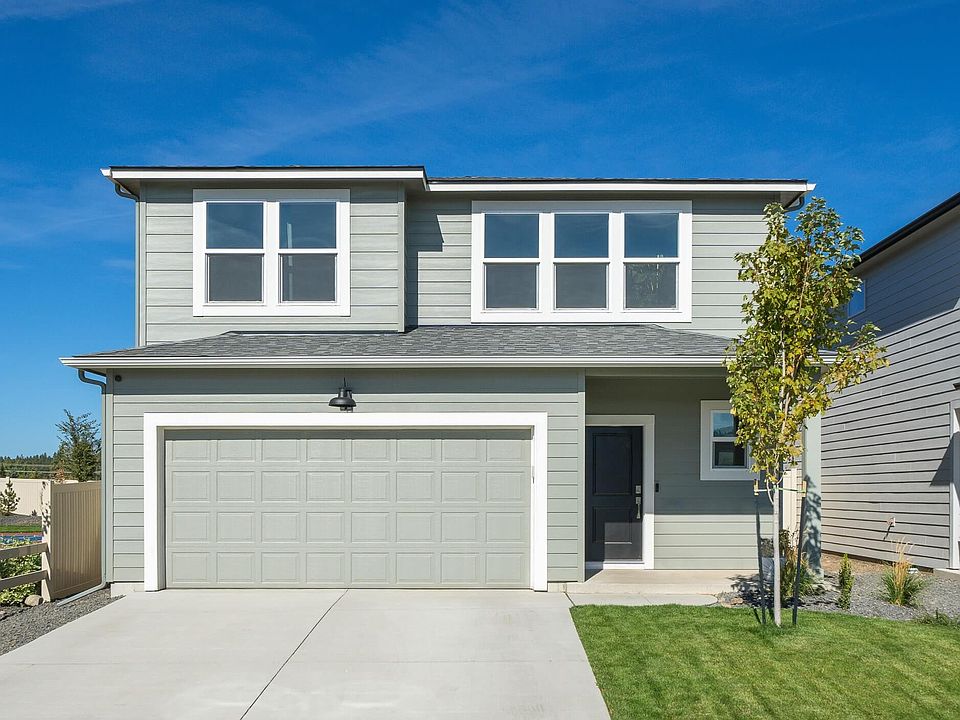Step into the Hawthorne by D.R. Horton! This spacious two-story home blends modern comfort and convenience, making it the perfect choice for entertaining and everyday living. The main level features a welcoming front porch, a large great room, and an open-concept kitchen with a spacious island and a generous walk-in pantry. The kitchen is beautifully appointed with sparkling quartz countertops and stainless-steel appliances, including a stove, microwave, and dishwasher. Upstairs, you’ll find four generously sized bedrooms, each offering ample closet space. The primary suite serves as a luxurious retreat with an en suite bathroom that includes a walk-in shower, dual vanity, private toilet room, and an expansive walk-in closet. The additional 3 bedrooms share a full bathroom. The conveniently located upstairs laundry room adds practicality, being close to all the bedrooms. The community features trails, green spaces, a pickleball court, and a basketball court!
Pending
$479,995
13345 E 35th Ln, Spokane, WA 99206
4beds
3baths
2,057sqft
Residential
Built in 2024
4,791 sqft lot
$-- Zestimate®
$233/sqft
$50/mo HOA
What's special
Open-concept kitchenSparkling quartz countertopsSpacious islandAmple closet spacePrimary suiteEn suite bathroomDual vanity
- 71 days
- on Zillow |
- 25 |
- 0 |
Zillow last checked: 7 hours ago
Listing updated: April 21, 2025 at 10:46am
Listed by:
Jennifer Strandberg 509-359-1162,
D.R. Horton America's Builder,
Lilia Sandberg 509-425-3334,
D.R. Horton America's Builder
Source: SMLS,MLS#: 202512097
Travel times
Schedule tour
Select your preferred tour type — either in-person or real-time video tour — then discuss available options with the builder representative you're connected with.
Select a date
Facts & features
Interior
Bedrooms & bathrooms
- Bedrooms: 4
- Bathrooms: 3
First floor
- Level: First
Other
- Level: Second
Heating
- Electric, Forced Air, Heat Pump, Hot Water, Prog. Therm.
Appliances
- Included: Free-Standing Range, Dishwasher, Disposal, Microwave
Features
- Pantry, Kitchen Island, Hard Surface Counters
- Basement: Crawl Space,None
- Has fireplace: No
Interior area
- Total structure area: 2,057
- Total interior livable area: 2,057 sqft
Property
Parking
- Total spaces: 2
- Parking features: Attached
- Garage spaces: 2
Features
- Levels: Two
- Stories: 2
Lot
- Size: 4,791 sqft
- Features: Level, Plan Unit Dev
Details
- Parcel number: 45341.2982
Construction
Type & style
- Home type: SingleFamily
- Architectural style: Traditional
- Property subtype: Residential
Materials
- Fiber Cement
- Roof: Composition
Condition
- New construction: Yes
- Year built: 2024
Details
- Builder name: D.R. Horton
Community & HOA
Community
- Subdivision: Elk Meadows Estates
HOA
- Has HOA: Yes
- Amenities included: Patio, See Remarks
- HOA fee: $50 monthly
Location
- Region: Spokane
Financial & listing details
- Price per square foot: $233/sqft
- Tax assessed value: $95,000
- Annual tax amount: $771
- Date on market: 2/19/2025
- Listing terms: FHA,VA Loan,Conventional,Cash
- Road surface type: Paved
About the community
Experience south Spokane Valley living at its finest! Welcome home! Elk Meadows Estates is the premier South Spokane Valley community, conveniently located just off of 32nd Ave and Highway 27 near University High School and Browns Park.
With plans starting in the low-$400's, Elk Meadows Estates offers a variety of new homes available now with summer move-in timeframes! Elk Meadows Estates is a collection of 331 homesites and features 6 of our most popular home plans in both single and two-story homes. Thoughtfully designed with you in mind, the homes in this community include large kitchen islands, open-concept great rooms, spacious walk-in closets in primary suites. Come tour our fully staged homes at Elk Meadows to find the home that best suits your needs.
Elk Meadows Estates Highlights:
Floor plans ranging from 1,466 to 2,770 sq. ft.
3-5 bedrooms, den, bonus, 2-3 bathrooms.
Kitchens with quartz kitchen countertops, stainless steel dishwasher, range, and microwave
Professionally designed, low maintenance, front yard landscaping
Energy Efficient Design with Smart Home Package that Includes Amazon Dot, Front Doorbell, Front Deadbolt Lock, Home Hub, Smart Light Switch, and Thermostat
10-Year Limited Warranty
Enjoy trails, green spaces, a pickle ball court, and a basketball court, all within the community. Located near parks, grocery stores, boutique shops, breweries, and more, Elk Meadows Estates is perfectly situated for living the good life in the thriving Spokane Valley.
Get ahead of your new home search! Schedule a tour, call, text, email, or stop by our sales center during open house hours to get started today!
Get in touch with us today to learn more and secure your new home at Elk Meadows Estates!
Source: DR Horton

