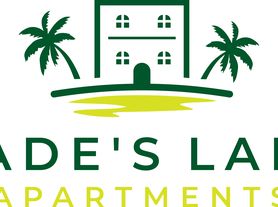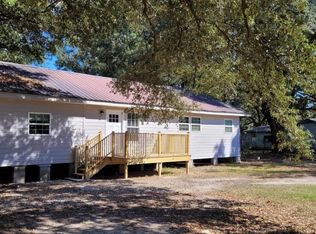Welcome to this beautifully maintained, like-new home in the desirable Isabella Lakes community. The Savoy plan offers a thoughtful split-living layout with 4 bedrooms and 2 baths. Step inside to a spacious foyer that leads to three bedrooms with convenient access to a full hall bath. Utility room with washer/dryer connections. Can't forget the spacious backyard, with lawncare included. At the center of the home, an open-concept design seamlessly connects the living, kitchen, and dining areas for everyday living and entertaining, with a mounted TV in the living. The kitchen features modern finishes, abundant counter space, and storage designed for functionality (refrigerator included). The primary suite provides a generous retreat with a spa-inspired bath, including double vanities, a garden soaking tub, an oversized shower, and a walk-in closet. Isabella Lakes offers oversized lots, a convenient location to the interstate, and has community amenities such as a playground. The property is situated within the Walker school district. Discover the comfort, convenience, and charm that make Isabella Lakes an exceptional place to live.
House for rent
$2,000/mo
13340 Isabella Blvd, Walker, LA 70785
4beds
1,668sqft
Price may not include required fees and charges.
Singlefamily
Available now
Cats, dogs OK
Central air
Washer/dryer hookups laundry
Carport parking
Central
What's special
Oversized showerGarden soaking tubBeautifully maintained like-new homeWalk-in closetThoughtful split-living layoutKitchen features modern finishesSpacious foyer
- 16 minutes |
- -- |
- -- |
Travel times
Looking to buy when your lease ends?
Consider a first-time homebuyer savings account designed to grow your down payment with up to a 6% match & a competitive APY.
Facts & features
Interior
Bedrooms & bathrooms
- Bedrooms: 4
- Bathrooms: 2
- Full bathrooms: 2
Heating
- Central
Cooling
- Central Air
Appliances
- Included: Range Oven, Refrigerator
- Laundry: Washer/Dryer Hookups
Features
- Pantry, Smart Home, Walk In Closet
Interior area
- Total interior livable area: 1,668 sqft
Property
Parking
- Parking features: Carport, Other
- Has carport: Yes
- Details: Contact manager
Features
- Exterior features: Architecture Style: Traditional, Carport, Covered, Heating system: Central, Lawn Care included in rent, Lot Features: Oversized, Oversized, Pantry, Security System, Smart Home, Walk In Closet, Washer/Dryer Hookups
Details
- Parcel number: 0285015K
Construction
Type & style
- Home type: SingleFamily
- Property subtype: SingleFamily
Community & HOA
Location
- Region: Walker
Financial & listing details
- Lease term: Contact For Details
Price history
| Date | Event | Price |
|---|---|---|
| 11/20/2025 | Listed for rent | $2,000$1/sqft |
Source: GSREIN #2531755 | ||
| 4/18/2025 | Listing removed | $2,000$1/sqft |
Source: ROAM MLS #2025002965 | ||
| 2/18/2025 | Listed for rent | $2,000$1/sqft |
Source: ROAM MLS #2025002965 | ||
| 1/30/2021 | Sold | -- |
Source: | ||
| 9/16/2020 | Pending sale | $189,900$114/sqft |
Source: Supreme, LLC #2020013178 | ||

