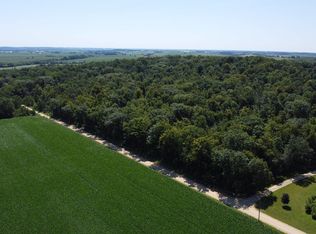Down a secluded lane, surrounded by a perfect country mix of trees and farm land, and nestled within a beautifully landscaped yard, lies this spacious 2 story home. This well cared for home has main level master suite, as well as main level laundry-allowing for one level living. Two living spaces located on the main and lower levels. Upper level has 2 BRs and 3rd bonus room currently used as office area. The lower level has walk-out doors leading to a patio-- ideal for enjoying nature's masterpiece and the serenity of this secluded property. Inside the lower level you will find a wood burning fireplace and full bath providing a second living room. 4 stall detached garage on property, along with several outbuildings and a grazing spot for cattle/horses or your favorite animal. There is timber on the property and its location across from Wards Grove preservation area provide for great hunting. This property is being divided from larger parcel. Taxes will be determined after split. *House to be divded from larger parcel. *LP tank rented *A few trees and rocks will be removed from property *Taxes reflect home and 14 acres
This property is off market, which means it's not currently listed for sale or rent on Zillow. This may be different from what's available on other websites or public sources.
