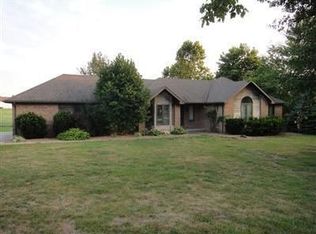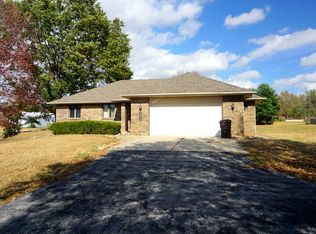Closed
Price Unknown
1334 W Gooch Road, Nixa, MO 65714
3beds
2,568sqft
Single Family Residence
Built in 1988
1.01 Acres Lot
$398,100 Zestimate®
$--/sqft
$2,026 Estimated rent
Home value
$398,100
$362,000 - $438,000
$2,026/mo
Zestimate® history
Loading...
Owner options
Explore your selling options
What's special
Welcome Home to 1334 West Gooch Road, Nixa, MO 65714!This stunning all-brick home sits on a serene one-acre lot, combining timeless craftsmanship with modern living. Meticulously built and maintained, this property offers a spacious layout perfect for both relaxation and entertaining.Inside, you'll find quality finishes throughout, showcasing the care and attention to detail that went into every aspect of the home's design. The main level boasts 3 large bedrooms, 2 full bathrooms and plenty of living space. The expansive basement provides exciting potential with additional unfinished space, ideal for adding two more bedrooms and a dedicated office to meet your growing needs. Enjoy viewing your large lot from the comfort of a screened in deck.Nestled in a peaceful setting yet conveniently close to Nixa amenities and walking distance from Nixa High School, this property is the perfect blend of privacy and practicality. Don't miss the opportunity to make this versatile, beautifully crafted home yours!
Zillow last checked: 8 hours ago
Listing updated: March 01, 2025 at 01:46pm
Listed by:
Aaron M Owens 417-839-4584,
Alpha Realty MO, LLC,
Adam C Johnson 417-425-7646,
Alpha Realty MO, LLC
Bought with:
Samantha Cherry, 2020016316
EXP Realty LLC
Source: SOMOMLS,MLS#: 60283217
Facts & features
Interior
Bedrooms & bathrooms
- Bedrooms: 3
- Bathrooms: 3
- Full bathrooms: 3
Heating
- Forced Air, Central, Propane
Cooling
- Central Air, Ceiling Fan(s)
Appliances
- Included: Dishwasher, Propane Water Heater, Free-Standing Electric Oven, Dryer, Washer, Microwave, Water Softener Owned, Refrigerator, Disposal
- Laundry: W/D Hookup
Features
- Walk-in Shower, Internet - Cable, Granite Counters, Vaulted Ceiling(s), Walk-In Closet(s)
- Flooring: Carpet, Wood, Vinyl, Tile
- Windows: Blinds
- Basement: Walk-Out Access,Utility,Storage Space,Partially Finished,Full
- Attic: Pull Down Stairs
- Has fireplace: Yes
- Fireplace features: Wood Burning
Interior area
- Total structure area: 3,436
- Total interior livable area: 2,568 sqft
- Finished area above ground: 1,718
- Finished area below ground: 850
Property
Parking
- Total spaces: 2
- Parking features: Driveway, Garage Faces Side
- Attached garage spaces: 2
- Has uncovered spaces: Yes
Features
- Levels: Two
- Stories: 2
- Patio & porch: Covered, Deck, Screened
- Exterior features: Rain Gutters
- Fencing: Chain Link
Lot
- Size: 1.01 Acres
- Features: Acreage
Details
- Parcel number: 100522003001008000
Construction
Type & style
- Home type: SingleFamily
- Architectural style: Traditional
- Property subtype: Single Family Residence
Materials
- Brick
- Foundation: Poured Concrete
- Roof: Composition
Condition
- Year built: 1988
Utilities & green energy
- Sewer: Septic Tank
- Water: Public
Community & neighborhood
Security
- Security features: Smoke Detector(s)
Location
- Region: Nixa
- Subdivision: Christian-Not in List
Other
Other facts
- Listing terms: Cash,VA Loan,USDA/RD,FHA,Conventional
- Road surface type: Asphalt
Price history
| Date | Event | Price |
|---|---|---|
| 2/28/2025 | Sold | -- |
Source: | ||
| 1/13/2025 | Pending sale | $399,900$156/sqft |
Source: | ||
| 12/6/2024 | Listed for sale | $399,900$156/sqft |
Source: | ||
Public tax history
| Year | Property taxes | Tax assessment |
|---|---|---|
| 2024 | $1,765 | $29,740 |
| 2023 | $1,765 +12% | $29,740 +12.2% |
| 2022 | $1,575 | $26,510 |
Find assessor info on the county website
Neighborhood: 65714
Nearby schools
GreatSchools rating
- 8/10Mathews Elementary SchoolGrades: K-4Distance: 0.6 mi
- 6/10Nixa Junior High SchoolGrades: 7-8Distance: 2.6 mi
- 10/10Nixa High SchoolGrades: 9-12Distance: 0.4 mi
Schools provided by the listing agent
- Elementary: NX Mathews/Inman
- Middle: Nixa
- High: Nixa
Source: SOMOMLS. This data may not be complete. We recommend contacting the local school district to confirm school assignments for this home.

