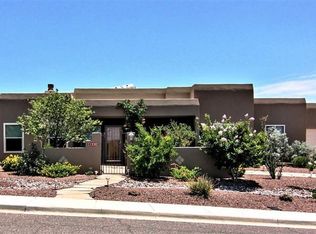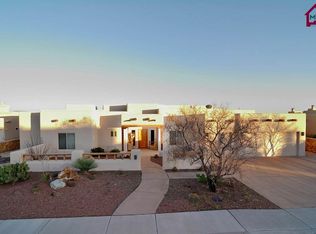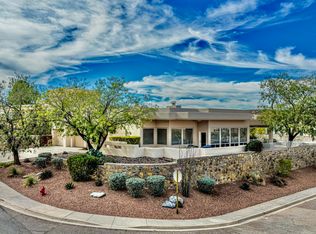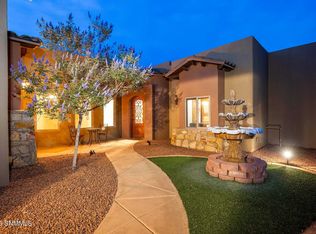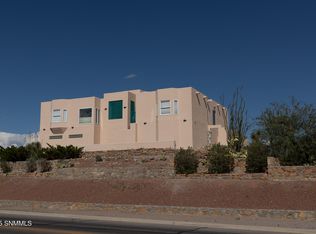First time on the market! Don't miss this custom-built 3346 SF home in beautiful Picacho Hills overlooking the golf course with fabulous views of the mountains and valley from nearly every room. Designed with entertaining in mind, this warm and welcoming home features a modified open-floor plan including a spacious great room, formal dining room and kitchen with a breakfast bar, island, custom cabinetry, updated appliances and huge pantry. This home has two large primary two-room suites. One suite features a bedroom with an attached office, bath with tub and shower and an oversized walk-in closet with direct laundry access. The second suite includes a bedroom, full bath and a large sitting room easily converted into a third bedroom. An oversized two-car garage has an attached hobby room. Enjoy leisure hours on the expansive covered patio with scenic views or wander the stone paved pathways of the lovely English-style garden.
Pending
Price cut: $25K (11/1)
$575,000
1334 Vista Del Cerro, Las Cruces, NM 88007
2beds
3,346sqft
Est.:
Single Family Residence, Residential
Built in 2001
0.34 Acres Lot
$-- Zestimate®
$172/sqft
$-- HOA
What's special
Overlooking the golf courseLovely english-style gardenSpacious great roomOpen-floor planWarm and welcomingOversized walk-in closetAttached office
- 247 days |
- 432 |
- 21 |
Zillow last checked: 8 hours ago
Listing updated: 9 hours ago
Listed by:
Mary Mulvihill 575-496-6597,
Rethink Real Estate, LLC 575-524-3636
Source: SNMMLS,MLS#: 2500921
Facts & features
Interior
Bedrooms & bathrooms
- Bedrooms: 2
- Bathrooms: 2
- Full bathrooms: 2
- 1/2 bathrooms: 1
Rooms
- Room types: Entry Hall, Study, Hobby Room
Primary bedroom
- Description: Attached Ofice
Primary bathroom
- Description: Dressing Room,Tile Countertops,Garden Tub,Walk-In Closets,Skylight(S),Glass Block,Tile Floor,Shower Stall,Double Sinks
Dining room
- Features: Bay Window, Living Room Combo, Kitchen Combo, Tile, Formal, Chandelier, Blinds
Kitchen
- Features: Breakfast Bar, Electric Cooktop, Prep Sink, Wood Cabinets, Tile Counters, Refrigerator, Pantry, Island, Microwave Oven, Skylight(s), Garbage Disposal, Custom Built Cabinets, Built-in Oven/Range, Built-in Dishwasher, Tile Floor, Eating Area
Living room
- Features: Blinds, Great Room, Sliding Glass Doors, Tile, Fireplace, Cth/Vaulted Ceiling, Ceiling Fan, Built in Bookcase
Heating
- Fireplace(s), Forced Air, Natural Gas Available
Cooling
- Central Air
Appliances
- Included: Water Softener Owned, Dryer, Washer
- Laundry: Utility Room, With Sink
Features
- Central Vacuum, Open Floorplan
- Flooring: Flooring Foundation: Slab
- Windows: Double Pane Windows
- Basement: None
- Number of fireplaces: 2
Interior area
- Total structure area: 3,346
- Total interior livable area: 3,346 sqft
Property
Parking
- Total spaces: 2
- Parking features: Garage Door Opener
- Garage spaces: 2
Features
- Levels: One
- Stories: 1
- Patio & porch: Courtyard, Covered, Magnificent Mountain & Valley Views
- Fencing: Back Yard,Side Yard,Rock,Front Yard,Enclosed Front Courtyard
- Has view: Yes
Lot
- Size: 0.34 Acres
- Dimensions: .25 to .50 AC
- Features: Landscaping: Desert Front, Landscaping: English Garden Back, Amenities: View Mountains, Amenities: High Speed Internet, Amenities: View Valley
Details
- Parcel number: 4002135037056
Construction
Type & style
- Home type: SingleFamily
- Architectural style: Pueblo
- Property subtype: Single Family Residence, Residential
Materials
- Frame, Stucco
- Roof: Minimum Pitch
Condition
- New construction: No
- Year built: 2001
Details
- Builder name: Desert Sage
Utilities & green energy
- Sewer: Public Sewer
- Water: Public
- Utilities for property: City Gas, Zia Natural Gas, Phone Available, El Paso Electric
Community & HOA
Community
- Subdivision: Alto Estates
HOA
- Has HOA: No
Location
- Region: Las Cruces
Financial & listing details
- Price per square foot: $172/sqft
- Tax assessed value: $521,398
- Annual tax amount: $4,025
- Date on market: 4/7/2025
- Electric utility on property: Yes
Estimated market value
Not available
Estimated sales range
Not available
Not available
Price history
Price history
| Date | Event | Price |
|---|---|---|
| 12/6/2025 | Listing removed | $1,900$1/sqft |
Source: Zillow Rentals Report a problem | ||
| 12/5/2025 | Listed for rent | $1,900$1/sqft |
Source: Zillow Rentals Report a problem | ||
| 11/1/2025 | Price change | $575,000-4.2%$172/sqft |
Source: SNMMLS #2500921 Report a problem | ||
| 9/16/2025 | Price change | $600,000-4%$179/sqft |
Source: SNMMLS #2500921 Report a problem | ||
| 4/7/2025 | Listed for sale | $625,000$187/sqft |
Source: SNMMLS #2500921 Report a problem | ||
Public tax history
Public tax history
| Year | Property taxes | Tax assessment |
|---|---|---|
| 2024 | $4,025 +1.9% | $173,799 +3% |
| 2023 | $3,952 +1.1% | $168,738 +3% |
| 2022 | $3,909 +3.5% | $163,823 +3% |
Find assessor info on the county website
BuyAbility℠ payment
Est. payment
$3,317/mo
Principal & interest
$2819
Property taxes
$297
Home insurance
$201
Climate risks
Neighborhood: Picacho Hills
Nearby schools
GreatSchools rating
- 4/10Fairacres Elementary SchoolGrades: PK-5Distance: 1.7 mi
- 6/10Picacho Middle SchoolGrades: 6-8Distance: 3.3 mi
- 7/10Mayfield High SchoolGrades: 9-12Distance: 3.8 mi
- Loading
