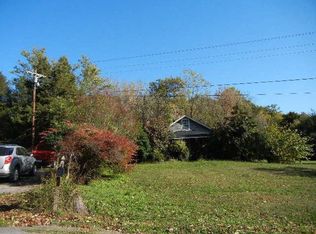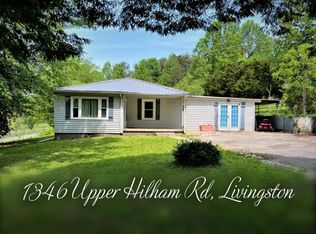Feel at home in this country charmer loaded w/character 1st time ever on the market this one owner home. This 4 bed 2 bath home is located on 6.5 acres and conveniently located less then 60 seconds from the city limits. Two car attached & 2 car detached garage/or shooting has its own gas heater & electricity could easily be converted to a studio apt/ Eat in kitchen, formal dining room, living room w/bay window, just perfect for a growing family. New roof, siding & newer windows, mini orchard w/ mature walnut trees, grapes, berries w/ raised beds & separate water spicket, private/professional shooting range for the gun enthusiast. This home offers something for the entire family. 13 Month Seller purchased Home Warranty for buyers peace of mind. All info deemed reliable buyer to satisfy self.
This property is off market, which means it's not currently listed for sale or rent on Zillow. This may be different from what's available on other websites or public sources.


