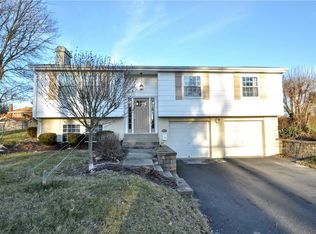Sold for $423,000
$423,000
1334 Sun Ridge Dr, Pittsburgh, PA 15241
4beds
2,115sqft
Single Family Residence
Built in 1960
0.31 Acres Lot
$432,600 Zestimate®
$200/sqft
$2,630 Estimated rent
Home value
$432,600
$407,000 - $463,000
$2,630/mo
Zestimate® history
Loading...
Owner options
Explore your selling options
What's special
Beautiful ALL BRICK multi-level home w/lovely curb appeal, lush mature landscaping & LEVEL yard~ Conveniently located within walking distance to Baker Elementary, Baker Park, trails & mins. to Upper St Clair rec center, I79 Bridgeville Exit** 2 car garage* Shed* Newer retaining walls* Stunning OPEN floor plan...An entertainers dream..Kitchen/Dining/living room open to each other* Gorgeous cherry cabinetry w/granite counters*Huge island for tons of seating* Living room w/gas stone fireplace & large front window for natural light* wainscoting & white trim finish this great space! Upper floor has been freshly painted* 2 bedrooms have new neutral carpeting (there are hardwood floors under all carpeting) Master bedroom has an updated half bath. Full Main bath has newer flooring/vanity/toilet*Lower Lever has 4th bedroom or office* Laundry/washer & dryer stay*Additional FULL bath *Large gameroom* Sliding doors lead to HUGE covered porch 18x17! Updates: roof 2018, furnace/air 2020,windows*
Zillow last checked: 8 hours ago
Listing updated: June 13, 2024 at 12:43pm
Listed by:
Marjory Stawiarski 724-260-5686,
RE/MAX HOME CENTER
Bought with:
Bonnie Loya, AB067986
COLDWELL BANKER REALTY
Source: WPMLS,MLS#: 1651910 Originating MLS: West Penn Multi-List
Originating MLS: West Penn Multi-List
Facts & features
Interior
Bedrooms & bathrooms
- Bedrooms: 4
- Bathrooms: 3
- Full bathrooms: 2
- 1/2 bathrooms: 1
Primary bedroom
- Level: Upper
- Dimensions: 13x11
Bedroom 2
- Level: Upper
- Dimensions: 13x10
Bedroom 3
- Level: Upper
- Dimensions: 10x10
Bedroom 4
- Level: Lower
- Dimensions: 10x10
Dining room
- Level: Main
- Dimensions: 11x10
Entry foyer
- Level: Main
- Dimensions: 10x6
Family room
- Level: Lower
- Dimensions: 24x12
Kitchen
- Level: Main
- Dimensions: 15x11
Laundry
- Level: Lower
- Dimensions: 10x8
Living room
- Level: Main
- Dimensions: 20x12
Heating
- Forced Air, Gas
Cooling
- Central Air
Appliances
- Included: Some Gas Appliances, Dryer, Dishwasher, Disposal, Microwave, Refrigerator, Stove, Washer
Features
- Kitchen Island
- Flooring: Ceramic Tile, Hardwood, Carpet
- Windows: Multi Pane, Screens
- Basement: Finished,Walk-Out Access
- Number of fireplaces: 2
- Fireplace features: Gas
Interior area
- Total structure area: 2,115
- Total interior livable area: 2,115 sqft
Property
Parking
- Total spaces: 2
- Parking features: Built In, Garage Door Opener
- Has attached garage: Yes
Features
- Levels: Multi/Split
- Stories: 2
- Pool features: None
Lot
- Size: 0.31 Acres
- Dimensions: 0.3148
Details
- Parcel number: 0397M00065000000
Construction
Type & style
- Home type: SingleFamily
- Architectural style: Colonial,Multi-Level
- Property subtype: Single Family Residence
Materials
- Brick
- Roof: Asphalt
Condition
- Resale
- Year built: 1960
Details
- Warranty included: Yes
Utilities & green energy
- Sewer: Public Sewer
- Water: Public
Community & neighborhood
Community
- Community features: Public Transportation
Location
- Region: Pittsburgh
Price history
| Date | Event | Price |
|---|---|---|
| 6/13/2024 | Sold | $423,000-1.6%$200/sqft |
Source: | ||
| 5/15/2024 | Contingent | $429,900$203/sqft |
Source: | ||
| 5/13/2024 | Price change | $429,900-2.3%$203/sqft |
Source: | ||
| 5/3/2024 | Listed for sale | $439,900+184.9%$208/sqft |
Source: | ||
| 12/16/2002 | Sold | $154,400+17%$73/sqft |
Source: Public Record Report a problem | ||
Public tax history
| Year | Property taxes | Tax assessment |
|---|---|---|
| 2025 | $9,078 +87.2% | $222,900 +75.5% |
| 2024 | $4,851 +707.5% | $127,000 |
| 2023 | $601 | $127,000 |
Find assessor info on the county website
Neighborhood: 15241
Nearby schools
GreatSchools rating
- 9/10Baker El SchoolGrades: K-4Distance: 0.3 mi
- 7/10Fort Couch Middle SchoolGrades: 7-8Distance: 2.1 mi
- 8/10Upper Saint Clair High SchoolGrades: 9-12Distance: 1.6 mi
Schools provided by the listing agent
- District: Upper St Clair
Source: WPMLS. This data may not be complete. We recommend contacting the local school district to confirm school assignments for this home.
Get pre-qualified for a loan
At Zillow Home Loans, we can pre-qualify you in as little as 5 minutes with no impact to your credit score.An equal housing lender. NMLS #10287.
