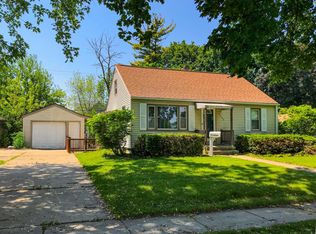Closed
$271,000
1334 State STREET, Union Grove, WI 53182
2beds
1,226sqft
Single Family Residence
Built in 1957
7,405.2 Square Feet Lot
$285,100 Zestimate®
$221/sqft
$1,655 Estimated rent
Home value
$285,100
$257,000 - $319,000
$1,655/mo
Zestimate® history
Loading...
Owner options
Explore your selling options
What's special
This house is situated in the highly sought-after Union Grove community, which boasts top-ranked public schools. The house is adjacent to a park and a short walk from downtown. This home was built in the mid-1950s and is being offered ''As Is'' by its second owner. This brick beauty has two bedrooms with hardwood floors, a spacious living and dining room combination, a laundry hookup on the main floor, and an additional hookup in the basement. The home features updated electrical service, central air conditioning, and a lower-level wood-burning fireplace. The backyard has fenced areas and a spacious shed for yard tools and toys. The deep garage provides ample storage and provides access to the basement and kitchen.
Zillow last checked: 8 hours ago
Listing updated: June 06, 2025 at 09:08am
Listed by:
Bradley Trick office@newportelite.com,
RE/MAX Newport
Bought with:
Sean Hix
Source: WIREX MLS,MLS#: 1914861 Originating MLS: Metro MLS
Originating MLS: Metro MLS
Facts & features
Interior
Bedrooms & bathrooms
- Bedrooms: 2
- Bathrooms: 2
- Full bathrooms: 1
- 1/2 bathrooms: 1
- Main level bedrooms: 2
Primary bedroom
- Level: Main
- Area: 140
- Dimensions: 14 x 10
Bedroom 2
- Level: Main
- Area: 121
- Dimensions: 11 x 11
Bathroom
- Features: Shower on Lower, Tub Only, Shower Over Tub, Shower Stall
Dining room
- Level: Main
- Area: 64
- Dimensions: 8 x 8
Kitchen
- Level: Main
- Area: 80
- Dimensions: 10 x 8
Living room
- Level: Main
- Area: 224
- Dimensions: 16 x 14
Heating
- Natural Gas, Radiant/Hot Water
Cooling
- Central Air
Appliances
- Included: Dishwasher, Disposal, Microwave, Oven, Range, Refrigerator
Features
- High Speed Internet
- Flooring: Wood or Sim.Wood Floors
- Basement: Block,Full,Partially Finished,Sump Pump
Interior area
- Total structure area: 1,226
- Total interior livable area: 1,226 sqft
- Finished area above ground: 1,226
Property
Parking
- Total spaces: 1
- Parking features: Garage Door Opener, Attached, 1 Car, 1 Space
- Attached garage spaces: 1
Features
- Levels: One
- Stories: 1
- Fencing: Fenced Yard
Lot
- Size: 7,405 sqft
- Features: Sidewalks
Details
- Additional structures: Garden Shed
- Parcel number: 186032132060000
- Zoning: RES
- Special conditions: Arms Length
Construction
Type & style
- Home type: SingleFamily
- Architectural style: Ranch
- Property subtype: Single Family Residence
Materials
- Aluminum/Steel, Aluminum Siding, Brick, Brick/Stone, Wood Siding
Condition
- 21+ Years
- New construction: No
- Year built: 1957
Utilities & green energy
- Sewer: Public Sewer
- Water: Public
- Utilities for property: Cable Available
Community & neighborhood
Location
- Region: Union Grove
- Municipality: Union Grove
Price history
| Date | Event | Price |
|---|---|---|
| 6/6/2025 | Sold | $271,000-0.4%$221/sqft |
Source: | ||
| 4/29/2025 | Pending sale | $272,000$222/sqft |
Source: | ||
| 4/24/2025 | Listed for sale | $272,000+101.6%$222/sqft |
Source: | ||
| 6/5/2013 | Sold | $134,900-8.2%$110/sqft |
Source: Public Record Report a problem | ||
| 4/9/2013 | Price change | $146,900-2%$120/sqft |
Source: Help-U-Sell Jeff Braun Realty #1297824 Report a problem | ||
Public tax history
| Year | Property taxes | Tax assessment |
|---|---|---|
| 2024 | $2,936 +1.2% | $188,600 |
| 2023 | $2,902 -5.1% | $188,600 |
| 2022 | $3,058 +7% | $188,600 |
Find assessor info on the county website
Neighborhood: 53182
Nearby schools
GreatSchools rating
- 6/10Union Grove Elementary SchoolGrades: PK-8Distance: 0.5 mi
- 4/10Union Grove High SchoolGrades: 9-12Distance: 0.7 mi
Schools provided by the listing agent
- Elementary: Union Grove
- High: Union Grove
- District: Union Grove J1
Source: WIREX MLS. This data may not be complete. We recommend contacting the local school district to confirm school assignments for this home.

Get pre-qualified for a loan
At Zillow Home Loans, we can pre-qualify you in as little as 5 minutes with no impact to your credit score.An equal housing lender. NMLS #10287.
