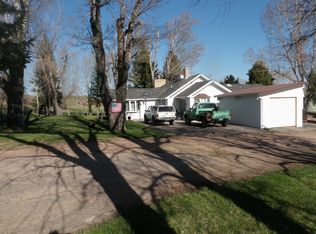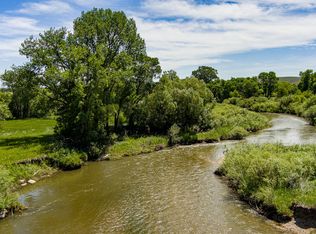Great horse property with views and well cared for home, 2beds 2 baths with nice screened in deck. All on 11 plus acres and irrigation water to keep it beautiful and green. NO COVENANTS. Updated kitchen, newer appliances and a Cleary 36 x 48 shop/ barn to be completed soon. You also get a cute Tiny House on the far end of the property. Mature trees shade your home during the day makes for very peaceful setting. Schedule a showing right away.
This property is off market, which means it's not currently listed for sale or rent on Zillow. This may be different from what's available on other websites or public sources.

