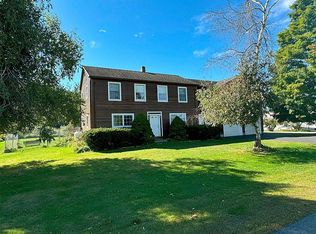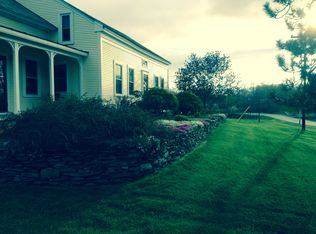Closed
Listed by:
Hughes Group Team,
Casella Real Estate 802-772-7487
Bought with: Lakes & Homes Real Estate
$739,900
1334 South Street, Castleton, VT 05735
4beds
3,986sqft
Single Family Residence
Built in 1986
11.58 Acres Lot
$807,600 Zestimate®
$186/sqft
$3,370 Estimated rent
Home value
$807,600
$509,000 - $1.29M
$3,370/mo
Zestimate® history
Loading...
Owner options
Explore your selling options
What's special
Welcome to your dream home in Castleton, VT! This stunning cape-style residence offers the perfect blend of rustic charm and modern amenities, set on a sprawling 11.58-acre lot. As you step inside, you'll be greeted by the warmth of wide pine hardwood floors that lead you through the open-concept layout. The living room features a cozy woodstove, creating a welcoming ambiance for gatherings or quiet evenings at home. Adjacent to the living room is a spacious den, perfect for relaxation. The 1st floor also boasts a primary suite, providing a private oasis. Additionally, the basement offers a bonus area, ideal for a playroom or home gym, large laundry room and workshop space. Venture upstairs to discover 3 additional bedrooms, providing ample space for family and guests, along with an office. A full bathroom completes the 2nd floor. Outside, the property truly shines, with open acreage full of wildlife and offering views in every direction. Situated adjacent to the rail trail, outdoor enthusiasts will delight in the endless opportunities for exploration right at their doorstep. Relax on the patio, soaking in the surroundings and savoring the beauty of nature. For those with a passion for adventure, Lake Bomoseen is just minutes away and with Killington Ski Resort just over 40 minutes away, outdoor excitement awaits in every season. Completing this exceptional property is a large 2 car garage with loft storage above. Don't miss your chance to call this captivating home yours.
Zillow last checked: 8 hours ago
Listing updated: June 23, 2024 at 07:36am
Listed by:
Hughes Group Team,
Casella Real Estate 802-772-7487
Bought with:
Nancy Liberatore
Lakes & Homes Real Estate
Source: PrimeMLS,MLS#: 4991928
Facts & features
Interior
Bedrooms & bathrooms
- Bedrooms: 4
- Bathrooms: 2
- Full bathrooms: 2
Heating
- Oil, Forced Air
Cooling
- None
Appliances
- Included: Dishwasher, Dryer, Wall Oven, Electric Range, Refrigerator, Washer
- Laundry: In Basement
Features
- Primary BR w/ BA
- Flooring: Carpet, Slate/Stone, Tile, Wood
- Basement: Partially Finished,Interior Entry
Interior area
- Total structure area: 4,454
- Total interior livable area: 3,986 sqft
- Finished area above ground: 3,086
- Finished area below ground: 900
Property
Parking
- Total spaces: 2
- Parking features: Gravel
- Garage spaces: 2
Features
- Levels: Two
- Stories: 2
- Patio & porch: Patio, Porch
- Exterior features: Shed
Lot
- Size: 11.58 Acres
- Features: Country Setting
Details
- Parcel number: 12904010970
- Zoning description: Unknown
Construction
Type & style
- Home type: SingleFamily
- Architectural style: Cape
- Property subtype: Single Family Residence
Materials
- Wood Frame
- Foundation: Concrete
- Roof: Slate
Condition
- New construction: No
- Year built: 1986
Utilities & green energy
- Electric: Circuit Breakers
- Sewer: Septic Tank
- Utilities for property: Phone Available
Community & neighborhood
Location
- Region: Castleton
Other
Other facts
- Road surface type: Paved
Price history
| Date | Event | Price |
|---|---|---|
| 6/20/2024 | Sold | $739,900$186/sqft |
Source: | ||
| 4/18/2024 | Listed for sale | $739,900$186/sqft |
Source: | ||
Public tax history
| Year | Property taxes | Tax assessment |
|---|---|---|
| 2025 | -- | $343,100 |
| 2024 | -- | $343,100 +0% |
| 2023 | -- | $343,000 +1.1% |
Find assessor info on the county website
Neighborhood: 05735
Nearby schools
GreatSchools rating
- 7/10Castleton Elementary SchoolGrades: PK-6Distance: 2 mi
- NACastleton Village SchoolGrades: 6-8Distance: 1.2 mi
- 3/10Fair Haven Uhsd #16Grades: 7-12Distance: 4.2 mi

Get pre-qualified for a loan
At Zillow Home Loans, we can pre-qualify you in as little as 5 minutes with no impact to your credit score.An equal housing lender. NMLS #10287.

