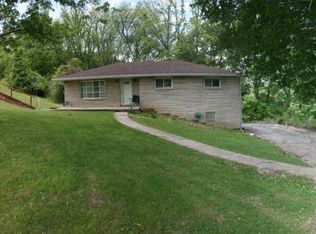Beautiful like new home just outside of town. This executive style 6 bedroom 4 bath home sits on 2.69 acres just outside of Bedford on Shawswick Station Rd. Stepping in the front door to the foyer you see a tile floor entry that leads to the large 18 x 24 living room. From the living room to the left is a den, or out the back is a nice 18 x 12 open deck. This home has four bedrooms on the main floor. Master bedroom, has a large walk-in closet with pocket doors, bath has a jetted tub, separate shower and double sink lavatory. The home also offers a main floor laundry, walk-in pantry, second bedroom has a private bath. New kitchen with all new appliances and tile floor. The home has been remodeled and now has a finished basement with a large family room, a bonus room that could be used as a game room, two large bedrooms and a fourth bath. There is so much to see and so many new items you need to call for an appointment.
This property is off market, which means it's not currently listed for sale or rent on Zillow. This may be different from what's available on other websites or public sources.

