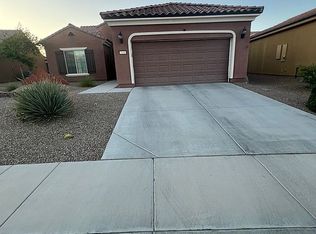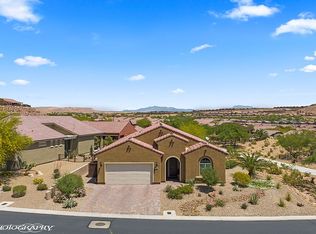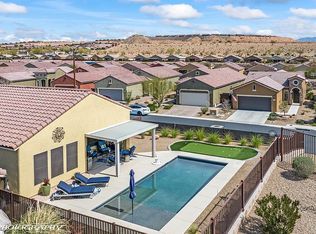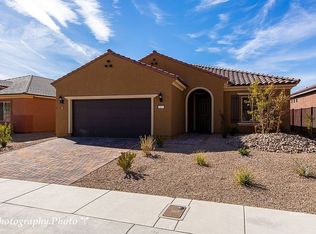Sold for $474,000 on 11/03/23
$474,000
1334 Saddle Horn Rdg, Mesquite, NV 89034
2beds
1,676sqft
SingleFamily
Built in 2011
5,663 Square Feet Lot
$484,900 Zestimate®
$283/sqft
$2,400 Estimated rent
Home value
$484,900
$461,000 - $509,000
$2,400/mo
Zestimate® history
Loading...
Owner options
Explore your selling options
What's special
Beautiful contemporary 24” x 24” white marbleized tile flooring laid diagonally throughout makes this one-of-a-kind home in Sun City Mesquite. The foyer and dining room have beautiful black granite inlays defining the space. The interior and exterior were freshly painted, and grout professionally cleaned at the end of August 2023. Mountain and golf course views from kitchen, dining room, gathering room and backyard extended covered patio. Views of sunsets from the front paved sitting area. Furniture, TV's, Fireplaces, window coverings, kitchen appliances, washer and dryer are all included in the list price. The courtyard has a custom designed entrance gate with a deadbolt lock and unique awning that allows plenty of light into the courtyard. The extra-long garage is about 36 feet long on one side / 22 feet long on other side and has storage cabinets, water softener and one side about 35 feet long perfect for parking an extra-long vehicle or golf cart. The kitchen has a reverse osmosis water filtering system and stainless-steel appliances. The entire bar front has a unique white, gray, and black mosaic tile and the kitchen has the same full mosaic backsplash and espresso cabinets with bottom pull out shelves. Upgraded contemporary chandelier, pendants and ceiling fans in the living room, den, main bedroom, and 2nd bedroom. The second bedroom has a beautiful $10,000 custom-made wall to wall and floor to ceiling wall bed and built-in storage cabinets with lit display glass shelves and glass doors. Wall bed is made for a queen size mattress and was installed by California Closets with a lifetime guarantee. The additional storage cabinets in the wall unit make the 2nd bedroom ideal for crafters. The den is open with views to the courtyard. The backyard has a unique custom water feature with a relaxing water sound. The covered patio has a built-in fireplace surrounded with beautiful glass mosaic tiles with a stainless-steel mantel. The covered patio extends the full length of the house with an awning and paver flooring providing a large space for entertainment with golf course and mountain views and beautiful reverse sunsets. This home is a must see to appreciate. For sale by owner/broker. Owner will consider seller finance or lease-to-own.
Facts & features
Interior
Bedrooms & bathrooms
- Bedrooms: 2
- Bathrooms: 2
- Full bathrooms: 2
Heating
- Forced air, Heat pump, Electric
Cooling
- Central
Appliances
- Included: Dishwasher, Dryer, Garbage disposal, Microwave, Range / Oven, Refrigerator, Washer
Features
- Flooring: Tile
- Basement: None
- Has fireplace: Yes
Interior area
- Total interior livable area: 1,676 sqft
Property
Parking
- Parking features: Garage - Attached
Features
- Exterior features: Stucco
Lot
- Size: 5,663 sqft
Details
- Parcel number: 00201713015
Construction
Type & style
- Home type: SingleFamily
Materials
- Frame
- Roof: Other
Condition
- Year built: 2011
Community & neighborhood
Location
- Region: Mesquite
HOA & financial
HOA
- Has HOA: Yes
- HOA fee: $133 monthly
Price history
| Date | Event | Price |
|---|---|---|
| 11/3/2023 | Sold | $474,000-1%$283/sqft |
Source: Public Record | ||
| 10/2/2023 | Listing removed | -- |
Source: Owner | ||
| 9/18/2023 | Listed for sale | $479,000+128.1%$286/sqft |
Source: Owner | ||
| 3/30/2012 | Sold | $210,000-23.2%$125/sqft |
Source: Public Record | ||
| 3/30/2011 | Sold | $273,331$163/sqft |
Source: Public Record | ||
Public tax history
| Year | Property taxes | Tax assessment |
|---|---|---|
| 2025 | $3,814 +3% | $146,684 +5.6% |
| 2024 | $3,704 +3% | $138,862 +7.2% |
| 2023 | $3,596 +6% | $129,576 +6% |
Find assessor info on the county website
Neighborhood: 89034
Nearby schools
GreatSchools rating
No schools nearby
We couldn't find any schools near this home.

Get pre-qualified for a loan
At Zillow Home Loans, we can pre-qualify you in as little as 5 minutes with no impact to your credit score.An equal housing lender. NMLS #10287.



