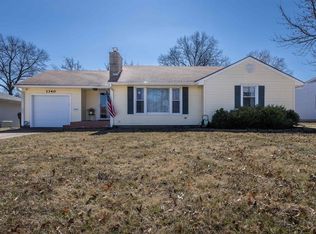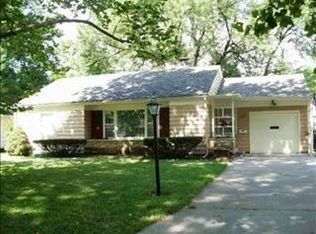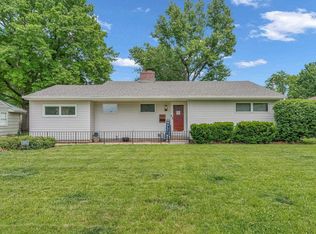You won't want to miss out on this very well kept southwest ranch style house. This house boasts 3 bedrooms, 2 full baths. Main floor laundry, 2 car garage and features a huge kitchen with breakfast nook, along with a large formal dining area. Big living room with beautiful stone fireplace, which extends in to the master bedroom. Great large corner lot with tons of flowers, a spacious back patio area and also a very nice gazebo! Workshop on the back of the garage with storm shelter underneath. Don't miss it
This property is off market, which means it's not currently listed for sale or rent on Zillow. This may be different from what's available on other websites or public sources.



