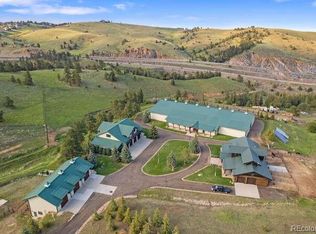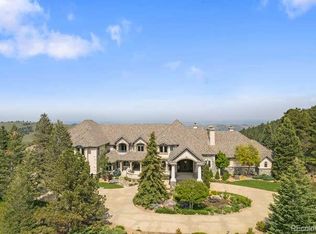Sold for $14,705,000 on 10/12/23
$14,705,000
1334 S Grapevine Road, Golden, CO 80401
9beds
16,829sqft
Single Family Residence
Built in 1999
163.22 Acres Lot
$11,185,100 Zestimate®
$874/sqft
$3,741 Estimated rent
Home value
$11,185,100
$8.28M - $14.88M
$3,741/mo
Zestimate® history
Loading...
Owner options
Explore your selling options
What's special
Impeccable, one-of-a-kind estate residence in the heart of the Colorado foothills. City close, country quiet, and worlds away from the ordinary, this custom masterpiece contains over 15,0000 finished square feet of living space yet it is approachable, comfortable, and warm. The city panorama is breathtaking, and to the west you will be awed by the ubiquitous Mt. Evans view. No expense was spared nor amenity overlooked, from the 7-car garage to the ski-room and exercise room to the home theater with stage to the pool and hot tub, this home exudes old world charm (it was inspired by an English estate) yet boasts all of the modern conveniences. The gourmet kitchen is a chef’s delight and connects to a large eating space as well as the formal dining room via a butlerway featuring a bar, china cabinet, and wine fridge. Entertaining is a dream with a piano room, lovely great room, family room, incredible outdoor space, and remarkable flow. The library is like something out of a classic western with a Larry Fanning ceiling mural, and there is a separate office opening to one of the beautiful patios. Just 19 minutes to Downtown Denver, 60 minutes to DIA and within 1-2 hours of multiple ski resorts, Bear Mountain Estate would be a tremendous private holding or a corporate retreat that is close to all that Colorado has to offer.
Zillow last checked: 8 hours ago
Listing updated: October 13, 2023 at 07:51am
Listed by:
The Northrop Group 303-525-0200 jessica@jessicanorthrop.com,
Compass - Denver,
Ronda Courtney 720-373-8269,
RE/MAX Leaders
Bought with:
Lori Gajarsky, 100069118
LoKation Real Estate
Source: REcolorado,MLS#: 2850513
Facts & features
Interior
Bedrooms & bathrooms
- Bedrooms: 9
- Bathrooms: 10
- Full bathrooms: 6
- 3/4 bathrooms: 2
- 1/2 bathrooms: 2
- Main level bathrooms: 3
- Main level bedrooms: 1
Primary bedroom
- Level: Main
Bedroom
- Level: Upper
Bedroom
- Level: Upper
Bedroom
- Level: Upper
Bedroom
- Level: Upper
Bedroom
- Level: Upper
Bedroom
- Description: Nanny Quarters Bedroom
- Level: Upper
Bedroom
- Level: Basement
Bedroom
- Level: Basement
Primary bathroom
- Description: Features Sauna And Dual Closets
- Level: Main
Bathroom
- Level: Main
Bathroom
- Level: Main
Bathroom
- Level: Upper
Bathroom
- Level: Upper
Bathroom
- Level: Upper
Bathroom
- Level: Upper
Bathroom
- Description: Nanny Quarters Bathroom
- Level: Upper
Bathroom
- Level: Basement
Bathroom
- Level: Basement
Bonus room
- Description: Ski And Athletic Equipment Room
- Level: Basement
Dining room
- Description: Features Butlerway And Opens To Patio
- Level: Main
Exercise room
- Level: Basement
Family room
- Level: Basement
Great room
- Level: Main
Kitchen
- Description: Gourmet With Large Eating Space
- Level: Main
Laundry
- Description: Sink, Drain Area, Double Dryers, Storage
- Level: Main
Library
- Description: Rustic With Vaulted Ceiling And Fireplace
- Level: Main
Living room
- Level: Main
Living room
- Description: Nanny Quarters Living Room
- Level: Upper
Loft
- Description: Overlooks The Library
- Level: Upper
Media room
- Level: Main
Media room
- Description: Large Theater Room With Stage
- Level: Basement
Mud room
- Description: Features Ample Storage And Lockers
- Level: Main
Office
- Description: Additional Office Space Open To Patio
- Level: Main
Utility room
- Description: Currently Used As Pet Room
- Level: Main
Utility room
- Description: Mechanical And Storage
- Level: Basement
Heating
- Active Solar, Hot Water, Natural Gas, Radiant Floor
Cooling
- Central Air
Appliances
- Included: Cooktop, Dishwasher, Disposal, Double Oven, Dryer, Gas Water Heater, Microwave, Oven, Range Hood, Refrigerator, Self Cleaning Oven, Warming Drawer, Washer, Water Softener, Wine Cooler
Features
- Built-in Features, Central Vacuum, Entrance Foyer, Five Piece Bath, Granite Counters, High Speed Internet, Jack & Jill Bathroom, Kitchen Island, Pantry, Primary Suite, Sauna, Walk-In Closet(s)
- Flooring: Carpet, Tile, Wood
- Windows: Double Pane Windows, Window Coverings, Window Treatments
- Basement: Finished,Full,Walk-Out Access
- Number of fireplaces: 7
- Fireplace features: Basement, Bedroom, Family Room, Gas, Great Room, Living Room, Outside, Master Bedroom
Interior area
- Total structure area: 16,829
- Total interior livable area: 16,829 sqft
- Finished area above ground: 11,095
- Finished area below ground: 3,923
Property
Parking
- Total spaces: 7
- Parking features: Garage - Attached
- Attached garage spaces: 7
Features
- Levels: Two
- Stories: 2
- Patio & porch: Covered, Deck, Patio
- Exterior features: Balcony, Lighting, Private Yard, Water Feature
- Pool features: Outdoor Pool
- Fencing: Full
- Has view: Yes
- View description: City, Mountain(s), Valley
Lot
- Size: 163.22 Acres
- Features: Foothills, Irrigated, Landscaped, Many Trees, Sloped, Sprinklers In Front, Sprinklers In Rear
- Residential vegetation: Aspen, Grassed, Wooded
Details
- Parcel number: 047832
- Zoning: A-2
- Special conditions: Standard
- Other equipment: Home Theater
- Horses can be raised: Yes
Construction
Type & style
- Home type: SingleFamily
- Architectural style: Traditional
- Property subtype: Single Family Residence
Materials
- Frame, Stone, Stucco
- Foundation: Slab, Structural
- Roof: Concrete
Condition
- Year built: 1999
Utilities & green energy
- Water: Private, Well
- Utilities for property: Electricity Connected, Natural Gas Connected, Phone Connected
Community & neighborhood
Security
- Security features: Carbon Monoxide Detector(s), Security Entrance, Security System, Smart Cameras, Smart Security System, Smoke Detector(s), Video Doorbell
Location
- Region: Golden
- Subdivision: Metes & Bounds
Other
Other facts
- Has irrigation water rights: Yes
- Listing terms: Cash,Conventional
- Ownership: Corporation/Trust
- Road surface type: Dirt, Gravel, Paved
Price history
| Date | Event | Price |
|---|---|---|
| 10/12/2023 | Sold | $14,705,000+23.6%$874/sqft |
Source: | ||
| 3/20/2023 | Listing removed | -- |
Source: | ||
| 9/13/2022 | Price change | $11,900,000-7.8%$707/sqft |
Source: | ||
| 9/1/2022 | Listed for sale | $12,900,000$767/sqft |
Source: | ||
Public tax history
| Year | Property taxes | Tax assessment |
|---|---|---|
| 2024 | $25,594 +43.9% | $290,003 -1.3% |
| 2023 | $17,784 -1.2% | $293,688 +48.4% |
| 2022 | $18,002 +7.8% | $197,944 -2.9% |
Find assessor info on the county website
Neighborhood: 80401
Nearby schools
GreatSchools rating
- 9/10Ralston Elementary SchoolGrades: K-5Distance: 3 mi
- 7/10Bell Middle SchoolGrades: 6-8Distance: 3.8 mi
- 9/10Golden High SchoolGrades: 9-12Distance: 3.9 mi
Schools provided by the listing agent
- Elementary: Ralston
- Middle: Bell
- High: Golden
- District: Jefferson County R-1
Source: REcolorado. This data may not be complete. We recommend contacting the local school district to confirm school assignments for this home.
Get a cash offer in 3 minutes
Find out how much your home could sell for in as little as 3 minutes with a no-obligation cash offer.
Estimated market value
$11,185,100
Get a cash offer in 3 minutes
Find out how much your home could sell for in as little as 3 minutes with a no-obligation cash offer.
Estimated market value
$11,185,100

