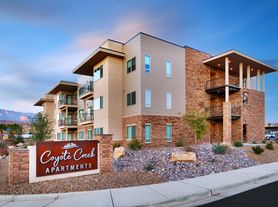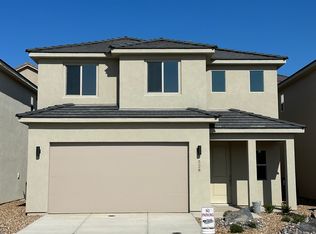Welcome to the 4 Bedroom, 2.5 Bath, 2 Car Garage Townhome for rent, located in the vibrant community of Washington, UT.
This spacious townhouse boasts four generously sized bedrooms and two and a half bathrooms, offering ample space for comfortable living. The property is part of a lively community that offers a plethora of amenities for residents to enjoy.
Take a refreshing dip in the community pool, engage in social activities at the community clubhouse, or let loose at the community playground. Golf enthusiasts will appreciate the community mini golf and driving range. This townhouse is not just a place to live, but a lifestyle to experience. Come and be a part of this dynamic community! Washer/Dryer Included.
Sorry No Pets, No Smoking
Rent: $2,000
Security Deposit: $2,000
Lease Initiation Fee: $100
Renters Insurance required
Renter responsible for all utilities
Townhouse for rent
$2,000/mo
1334 S Bullfrog Ln, Washington, UT 84780
4beds
1,660sqft
Price may not include required fees and charges.
Townhouse
Available now
No pets
-- A/C
-- Laundry
-- Parking
-- Heating
What's special
Community poolCommunity playgroundGenerously sized bedrooms
- 11 days |
- -- |
- -- |
Travel times
Looking to buy when your lease ends?
Consider a first-time homebuyer savings account designed to grow your down payment with up to a 6% match & a competitive APY.
Facts & features
Interior
Bedrooms & bathrooms
- Bedrooms: 4
- Bathrooms: 3
- Full bathrooms: 2
- 1/2 bathrooms: 1
Appliances
- Included: Range
Interior area
- Total interior livable area: 1,660 sqft
Property
Parking
- Details: Contact manager
Features
- Exterior features: Coomunity Mini Golf, No Utilities included in rent
Details
- Parcel number: WLPLV22107
Construction
Type & style
- Home type: Townhouse
- Property subtype: Townhouse
Building
Management
- Pets allowed: No
Community & HOA
Community
- Features: Clubhouse, Playground, Pool
HOA
- Amenities included: Pool
Location
- Region: Washington
Financial & listing details
- Lease term: Contact For Details
Price history
| Date | Event | Price |
|---|---|---|
| 10/30/2025 | Listed for rent | $2,000$1/sqft |
Source: Zillow Rentals | ||
| 10/27/2025 | Listing removed | $369,500$223/sqft |
Source: WCBR #25-262062 | ||
| 10/6/2025 | Price change | $369,500-2.6%$223/sqft |
Source: WCBR #25-262062 | ||
| 8/19/2025 | Listed for sale | $379,500$229/sqft |
Source: | ||
| 8/18/2025 | Pending sale | $379,500$229/sqft |
Source: | ||
Neighborhood: 84780
There are 6 available units in this apartment building

