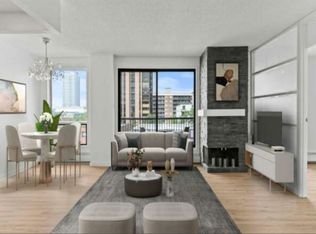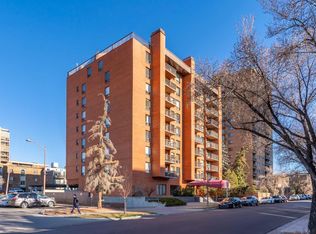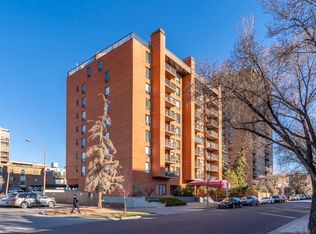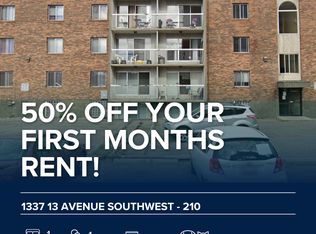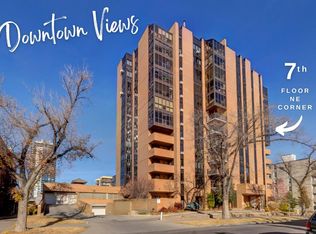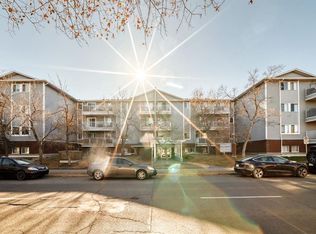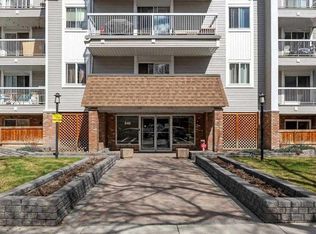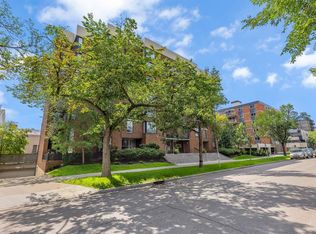1334 S 14th Ave SW #505, Calgary, AB T3C 0W2
What's special
- 143 days |
- 15 |
- 1 |
Zillow last checked: 8 hours ago
Listing updated: October 30, 2025 at 09:10am
Asad Maqsood, Associate,
Exp Realty,
Saud Maqsood, Associate,
Exp Realty
Facts & features
Interior
Bedrooms & bathrooms
- Bedrooms: 2
- Bathrooms: 2
- Full bathrooms: 1
- 1/2 bathrooms: 1
Bedroom
- Level: Main
- Dimensions: 9`10" x 13`4"
Other
- Level: Main
- Dimensions: 13`9" x 13`7"
Other
- Level: Main
- Dimensions: 5`0" x 9`1"
Other
- Level: Main
- Dimensions: 5`9" x 4`8"
Dining room
- Level: Main
- Dimensions: 9`1" x 7`6"
Foyer
- Level: Main
- Dimensions: 6`4" x 6`3"
Kitchen
- Level: Main
- Dimensions: 11`10" x 7`6"
Living room
- Level: Main
- Dimensions: 18`9" x 13`7"
Heating
- Baseboard, Central
Cooling
- None
Appliances
- Included: Dishwasher, Microwave Hood Fan, Refrigerator, Washer/Dryer
- Laundry: In Unit
Features
- See Remarks
- Flooring: Ceramic Tile, Vinyl
- Number of fireplaces: 1
- Fireplace features: Wood Burning
- Common walls with other units/homes: End Unit
Interior area
- Total interior livable area: 901.58 sqft
Video & virtual tour
Property
Parking
- Total spaces: 1
- Parking features: Assigned, Secured, Stall
Features
- Levels: Single Level Unit
- Stories: 10
- Entry location: Other
- Patio & porch: Balcony(s)
- Exterior features: Balcony, Storage
Details
- Parcel number: 101121191
- Zoning: CC-MH
Construction
Type & style
- Home type: Apartment
- Property subtype: Apartment
- Attached to another structure: Yes
Materials
- Brick, Concrete
Condition
- New construction: No
- Year built: 1979
Community & HOA
Community
- Features: Other, Park, Playground, Sidewalks, Street Lights
- Subdivision: Beltline
HOA
- Has HOA: Yes
- Amenities included: Elevator(s), Parking, Secured Parking, Storage, Trash
- Services included: Heat, Insurance, Parking, Professional Management, Reserve Fund Contributions, Sewer, Snow Removal, Trash
- HOA fee: C$775 monthly
Location
- Region: Calgary
Financial & listing details
- Price per square foot: C$349/sqft
- Date on market: 7/22/2025
- Inclusions: N/A
(403) 973-0861
By pressing Contact Agent, you agree that the real estate professional identified above may call/text you about your search, which may involve use of automated means and pre-recorded/artificial voices. You don't need to consent as a condition of buying any property, goods, or services. Message/data rates may apply. You also agree to our Terms of Use. Zillow does not endorse any real estate professionals. We may share information about your recent and future site activity with your agent to help them understand what you're looking for in a home.
Price history
Price history
Price history is unavailable.
Public tax history
Public tax history
Tax history is unavailable.Climate risks
Neighborhood: Beltline
Nearby schools
GreatSchools rating
No schools nearby
We couldn't find any schools near this home.
- Loading
