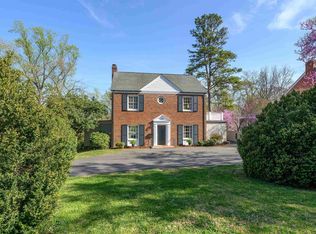Closed
$985,000
1334 Rugby Rd, Charlottesville, VA 22903
3beds
3,752sqft
Single Family Residence
Built in 1950
0.25 Acres Lot
$1,033,100 Zestimate®
$263/sqft
$4,108 Estimated rent
Home value
$1,033,100
$878,000 - $1.21M
$4,108/mo
Zestimate® history
Loading...
Owner options
Explore your selling options
What's special
This classic Rugby Road mortar-washed brick home offers the timeless style & verdant setting that makes this neighborhood so prized. Enter to a beautifully proportioned sunny living room w/hardwood floors & wood burning FP. A triple french door invites you out to enjoy long views from the southeast facing deck. Off the living room is a charming sun porch, an ideal office or a tucked away quiet space. The formal dining room is to the right of the entry & behind it is the expanded kitchen & cozy family room w/abundant built in bookshelves & another fireplace. The kitchen has dovetail drawers, raised panel inset cabinets, gas cooktop, desk & 2nd prep/serving area with a bar sink. A powder room & on grade garage round out this floor. Upstairs is a primary bedroom with multiple closets (one cedar lined), a private rooftop deck & a spacious primary bath. Two additional bedrooms share the hall bath. The terrace level feature two multipurpose rooms, a small laundry room & a large utility/storage room. Additional features of the home: a new furnace in 2012, new HVAC is 2018, Rinnai water heater & whole house generator. With lovely mature gardens & exceptional privacy, this well loved, well lived-in home awaits your decorative vision!
Zillow last checked: 8 hours ago
Listing updated: May 22, 2025 at 04:53pm
Listed by:
AMY WEBB 434-760-1319,
NEST REALTY GROUP,
KELLY CEPPA 434-981-2506,
NEST REALTY GROUP
Bought with:
TARA SAVAGE, 0225044570
KELLER WILLIAMS ALLIANCE - CHARLOTTESVILLE
Source: CAAR,MLS#: 661858 Originating MLS: Charlottesville Area Association of Realtors
Originating MLS: Charlottesville Area Association of Realtors
Facts & features
Interior
Bedrooms & bathrooms
- Bedrooms: 3
- Bathrooms: 3
- Full bathrooms: 2
- 1/2 bathrooms: 1
- Main level bathrooms: 1
Primary bedroom
- Level: Second
Bedroom
- Level: Second
Primary bathroom
- Level: Second
Bathroom
- Level: Second
Other
- Level: Basement
Bonus room
- Level: Basement
Dining room
- Level: First
Family room
- Level: First
Foyer
- Level: First
Half bath
- Level: First
Kitchen
- Level: First
Laundry
- Level: Basement
Living room
- Level: First
Sunroom
- Level: First
Utility room
- Level: Basement
Heating
- Central, Forced Air, Natural Gas
Cooling
- Central Air
Appliances
- Included: Built-In Oven, Dishwasher, Gas Cooktop, Microwave, Refrigerator, Dryer, Washer
- Laundry: Sink
Features
- Entrance Foyer, Utility Room
- Flooring: Carpet, Ceramic Tile, Hardwood
- Basement: Exterior Entry,Full,Finished,Heated,Interior Entry,Partially Finished
- Number of fireplaces: 2
- Fireplace features: Two, Wood Burning
Interior area
- Total structure area: 4,675
- Total interior livable area: 3,752 sqft
- Finished area above ground: 2,728
- Finished area below ground: 1,024
Property
Parking
- Total spaces: 1
- Parking features: Asphalt, Attached, Garage Faces Front, Garage
- Attached garage spaces: 1
Features
- Levels: Two
- Stories: 2
- Patio & porch: Deck
- Exterior features: Mature Trees/Landscape
- Fencing: Fenced
- Has view: Yes
- View description: Residential
Lot
- Size: 0.25 Acres
- Features: Garden, Landscaped, Private
Details
- Parcel number: 380061000
- Zoning description: Residential B
Construction
Type & style
- Home type: SingleFamily
- Architectural style: Colonial
- Property subtype: Single Family Residence
Materials
- Brick, Stick Built
- Foundation: Block
Condition
- New construction: No
- Year built: 1950
Utilities & green energy
- Electric: Generator
- Sewer: Public Sewer
- Water: Public
- Utilities for property: Cable Available, Fiber Optic Available, Natural Gas Available, High Speed Internet Available
Community & neighborhood
Location
- Region: Charlottesville
- Subdivision: NONE
Price history
| Date | Event | Price |
|---|---|---|
| 5/22/2025 | Sold | $985,000$263/sqft |
Source: | ||
| 3/28/2025 | Pending sale | $985,000$263/sqft |
Source: | ||
| 3/13/2025 | Listed for sale | $985,000+4277.8%$263/sqft |
Source: | ||
| 11/14/1962 | Sold | $22,500$6/sqft |
Source: Agent Provided Report a problem | ||
Public tax history
| Year | Property taxes | Tax assessment |
|---|---|---|
| 2024 | $9,296 +6.2% | $938,300 +4.1% |
| 2023 | $8,756 +116.5% | $901,600 +7% |
| 2022 | $4,044 -43.1% | $842,600 +12.6% |
Find assessor info on the county website
Neighborhood: Blue Ridge-Rugby Ave
Nearby schools
GreatSchools rating
- 2/10Walker Upper Elementary SchoolGrades: 5-6Distance: 0.4 mi
- 3/10Buford Middle SchoolGrades: 7-8Distance: 1.7 mi
- 5/10Charlottesville High SchoolGrades: 9-12Distance: 0.8 mi
Schools provided by the listing agent
- Elementary: Trailblazer
- Middle: Walker & Buford
- High: Charlottesville
Source: CAAR. This data may not be complete. We recommend contacting the local school district to confirm school assignments for this home.

Get pre-qualified for a loan
At Zillow Home Loans, we can pre-qualify you in as little as 5 minutes with no impact to your credit score.An equal housing lender. NMLS #10287.
Sell for more on Zillow
Get a free Zillow Showcase℠ listing and you could sell for .
$1,033,100
2% more+ $20,662
With Zillow Showcase(estimated)
$1,053,762