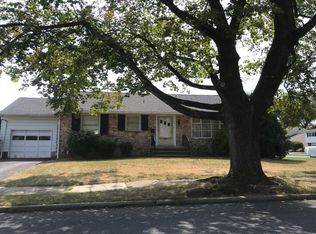Cozy 4 Bedroom 2 Bath Cape Cod Conveniently located just blocks away from Lehigh Parkway. Beautiful Hardwood floors thru out home. Quaint eat in Kitchen offers plenty of counter space with stainless steel appliances. Living Room offers an abundance of light with a bow window. There is a nice size Dinning Room.Super efficient Gas heat and hot water. Enclosed rear patio with a hot tub. Large Basement ready for your finishing touches. Newer roof, new water heater and a one car garage makes this a home you can't pass up.
This property is off market, which means it's not currently listed for sale or rent on Zillow. This may be different from what's available on other websites or public sources.

