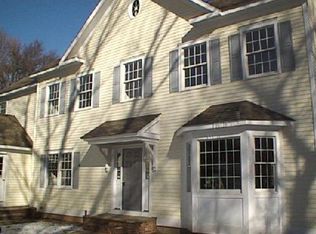Sold for $1,578,000 on 07/01/24
$1,578,000
1334 North Benson Road, Fairfield, CT 06824
4beds
4,354sqft
Single Family Residence
Built in 2002
0.52 Acres Lot
$1,734,400 Zestimate®
$362/sqft
$7,996 Estimated rent
Home value
$1,734,400
$1.56M - $1.94M
$7,996/mo
Zestimate® history
Loading...
Owner options
Explore your selling options
What's special
Better than new, this luxurious 4-5 bedroom 4,354 sq. ft. custom colonial home is in superior condition with every modern amenity. Open-concept living. Recently renovated kitchen designed with sleek waterfall island, granite counters, pull-out storage, Thermador Pro appliances incl. double oven and pantry. Fabulous mudroom, high ceilings, and tons of storage. Tremendous natural light and great indoor/outdoor flow. Custom millwork from intricate raised paneling to crown molding adorn the living spaces, showcasing the craftsmanship and attention to detail that went into the home's design. The living room features a vaulted ceiling, creating a sense of openness and grandeur, and a cozy fieldstone fireplace with a hearth, providing a focal point for gatherings and a perfect spot to relax on chilly evenings. All 3.5 bathrooms are fully updated. An incredible walk-out lower level offers a flexible multi-functional space including bedroom or home office, media/rec room, and gym. Exterior grill is gas connected. A cheery screened-in-sunroom offers a peaceful retreat. The multi-level decks and back yard provide a great atmosphere for entertaining. This picturesque setting, surrounded by lush greenery and mature trees, provides the ultimate private atmosphere in an incredibly convenient location. Situated in the heart of Fairfield’s University neighborhood. Come and fall in love! 75 min train ride to NYC. Close to downtown Fairfield and Beaches. Professional photos & video coming soon.
Zillow last checked: 8 hours ago
Listing updated: October 01, 2024 at 01:30am
Listed by:
The DeLaurentis Team at Compass,
Jennifer H. Delaurentis 203-339-5485,
Compass Connecticut, LLC 203-489-6499
Bought with:
Elise Larrabure, RES.0816515
Coldwell Banker Realty
Source: Smart MLS,MLS#: 24002684
Facts & features
Interior
Bedrooms & bathrooms
- Bedrooms: 4
- Bathrooms: 4
- Full bathrooms: 3
- 1/2 bathrooms: 1
Primary bedroom
- Features: Built-in Features, Full Bath, Stall Shower, Walk-In Closet(s), Hardwood Floor, Tile Floor
- Level: Upper
Bedroom
- Features: Hardwood Floor
- Level: Upper
Bedroom
- Features: Hardwood Floor
- Level: Upper
Bedroom
- Features: Walk-In Closet(s), Hardwood Floor
- Level: Upper
Bathroom
- Features: Hardwood Floor
- Level: Main
Bathroom
- Features: Double-Sink, Tub w/Shower, Tile Floor
- Level: Upper
Dining room
- Features: High Ceilings, Hardwood Floor
- Level: Main
Great room
- Features: Vaulted Ceiling(s), Granite Counters, Dining Area, Gas Log Fireplace, French Doors, Hardwood Floor
- Level: Main
Living room
- Features: Bay/Bow Window, High Ceilings, Hardwood Floor
- Level: Main
Office
- Features: Sliders, Hardwood Floor
- Level: Lower
Rec play room
- Features: Cedar Closet(s), Wet Bar, Entertainment Center, Gas Log Fireplace, Full Bath, Hardwood Floor
- Level: Lower
Heating
- Forced Air, Natural Gas
Cooling
- Central Air
Appliances
- Included: Gas Cooktop, Oven, Microwave, Range Hood, Refrigerator, Dishwasher, Washer, Dryer, Wine Cooler, Gas Water Heater, Tankless Water Heater
- Laundry: Main Level, Mud Room
Features
- Sound System, Wired for Data, Open Floorplan
- Doors: French Doors
- Windows: Thermopane Windows
- Basement: Full,Heated,Storage Space,Finished,Interior Entry,Walk-Out Access,Liveable Space
- Attic: Pull Down Stairs
- Number of fireplaces: 2
Interior area
- Total structure area: 4,354
- Total interior livable area: 4,354 sqft
- Finished area above ground: 2,960
- Finished area below ground: 1,394
Property
Parking
- Total spaces: 2
- Parking features: Attached, Garage Door Opener
- Attached garage spaces: 2
Features
- Patio & porch: Deck, Patio
- Exterior features: Outdoor Grill, Rain Gutters
Lot
- Size: 0.52 Acres
- Features: Few Trees, Landscaped, Rolling Slope
Details
- Parcel number: 1942281
- Zoning: A
- Other equipment: Generator Ready
Construction
Type & style
- Home type: SingleFamily
- Architectural style: Colonial
- Property subtype: Single Family Residence
Materials
- Clapboard
- Foundation: Concrete Perimeter
- Roof: Asphalt
Condition
- New construction: No
- Year built: 2002
Utilities & green energy
- Sewer: Public Sewer
- Water: Public
Green energy
- Energy efficient items: Thermostat, Windows
Community & neighborhood
Security
- Security features: Security System
Community
- Community features: Health Club, Library, Medical Facilities, Playground, Private School(s), Public Rec Facilities, Shopping/Mall, Tennis Court(s)
Location
- Region: Fairfield
- Subdivision: University
Price history
| Date | Event | Price |
|---|---|---|
| 7/1/2024 | Sold | $1,578,000-1.3%$362/sqft |
Source: | ||
| 4/26/2024 | Pending sale | $1,599,000$367/sqft |
Source: | ||
| 3/14/2024 | Listed for sale | $1,599,000+135.1%$367/sqft |
Source: | ||
| 7/10/2002 | Sold | $680,000$156/sqft |
Source: Public Record Report a problem | ||
Public tax history
| Year | Property taxes | Tax assessment |
|---|---|---|
| 2025 | $18,623 +1.8% | $655,970 |
| 2024 | $18,302 +1.4% | $655,970 |
| 2023 | $18,046 +1% | $655,970 |
Find assessor info on the county website
Neighborhood: 06824
Nearby schools
GreatSchools rating
- 9/10Osborn Hill SchoolGrades: K-5Distance: 0.9 mi
- 7/10Fairfield Woods Middle SchoolGrades: 6-8Distance: 1.5 mi
- 9/10Fairfield Ludlowe High SchoolGrades: 9-12Distance: 1.2 mi
Schools provided by the listing agent
- Elementary: Osborn Hill
- High: Fairfield Ludlowe
Source: Smart MLS. This data may not be complete. We recommend contacting the local school district to confirm school assignments for this home.

Get pre-qualified for a loan
At Zillow Home Loans, we can pre-qualify you in as little as 5 minutes with no impact to your credit score.An equal housing lender. NMLS #10287.
Sell for more on Zillow
Get a free Zillow Showcase℠ listing and you could sell for .
$1,734,400
2% more+ $34,688
With Zillow Showcase(estimated)
$1,769,088