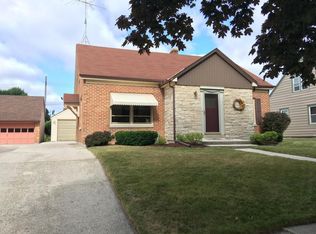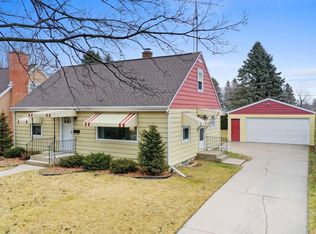Closed
$300,000
1334 North 9th STREET, Manitowoc, WI 54220
3beds
1,720sqft
Single Family Residence
Built in 1962
0.27 Acres Lot
$307,900 Zestimate®
$174/sqft
$1,724 Estimated rent
Home value
$307,900
Estimated sales range
Not available
$1,724/mo
Zestimate® history
Loading...
Owner options
Explore your selling options
What's special
Close to Jackson and Roncalli Elementary, Redeemer Lutheran, and Woodrow Wilson Junior High School, Citizens Park, and Sports Complex. Just a short walk to Lincoln Park. Clean as can be. This home is Move-In Ready. The large backyard is completely fenced in. The covered Patio is just outside the Kitchen for easy grilling and entertaining. Updates include Kitchen Remodel 2023, New Flooring Throughout 2023, Furnace and Air conditioning 2020, Siding, Windows, Gutters and Downspouts, Soffit and Fascia all new 2019, Garage Door and Opener New 2018, Roof was replaced in 2017, Full Bath Remodeled in 2012. The Main Bedroom has a half bath, a Lower-level rec room, and tons of storage. Newer Appliances, including a state-of-the-art refrigerator, are all included. What a Great Place to Live.
Zillow last checked: 8 hours ago
Listing updated: August 09, 2025 at 08:06am
Listed by:
Kevin Neelis 920-242-2633,
Heritage Real Estate
Bought with:
Caryn Arsta
Source: WIREX MLS,MLS#: 1914007 Originating MLS: Metro MLS
Originating MLS: Metro MLS
Facts & features
Interior
Bedrooms & bathrooms
- Bedrooms: 3
- Bathrooms: 2
- Full bathrooms: 1
- 1/2 bathrooms: 2
- Main level bedrooms: 3
Primary bedroom
- Level: Main
- Area: 224
- Dimensions: 14 x 16
Bedroom 2
- Level: Main
- Area: 154
- Dimensions: 14 x 11
Bedroom 3
- Level: Main
- Area: 140
- Dimensions: 14 x 10
Bathroom
- Features: Tub Only, Master Bedroom Bath
Dining room
- Level: Main
- Area: 98
- Dimensions: 7 x 14
Kitchen
- Level: Main
- Area: 238
- Dimensions: 17 x 14
Living room
- Level: Main
- Area: 280
- Dimensions: 20 x 14
Heating
- Natural Gas, Forced Air
Cooling
- Central Air
Appliances
- Included: Dishwasher, Dryer, Microwave, Range, Refrigerator, Washer
Features
- Kitchen Island
- Basement: Full,Partially Finished
Interior area
- Total structure area: 1,720
- Total interior livable area: 1,720 sqft
- Finished area above ground: 1,421
- Finished area below ground: 299
Property
Parking
- Total spaces: 2
- Parking features: Garage Door Opener, Attached, 2 Car
- Attached garage spaces: 2
Features
- Levels: One
- Stories: 1
- Patio & porch: Patio
- Fencing: Fenced Yard
Lot
- Size: 0.27 Acres
- Features: Sidewalks
Details
- Parcel number: 320002101
- Zoning: R-4
- Special conditions: Arms Length
Construction
Type & style
- Home type: SingleFamily
- Architectural style: Ranch
- Property subtype: Single Family Residence
Materials
- Aluminum Siding, Aluminum Trim, Vinyl Siding
Condition
- 21+ Years
- New construction: No
- Year built: 1962
Utilities & green energy
- Sewer: Public Sewer
- Water: Public
- Utilities for property: Cable Available
Community & neighborhood
Location
- Region: Manitowoc
- Subdivision: Hamanns Subd
- Municipality: Manitowoc
Price history
| Date | Event | Price |
|---|---|---|
| 8/8/2025 | Sold | $300,000-1.6%$174/sqft |
Source: | ||
| 4/24/2025 | Contingent | $304,800+5.5%$177/sqft |
Source: | ||
| 4/17/2025 | Listed for sale | $288,800+114.1%$168/sqft |
Source: | ||
| 10/31/2008 | Sold | $134,900$78/sqft |
Source: Public Record | ||
Public tax history
| Year | Property taxes | Tax assessment |
|---|---|---|
| 2023 | -- | $194,700 +38.5% |
| 2022 | -- | $140,600 |
| 2021 | -- | $140,600 +16.6% |
Find assessor info on the county website
Neighborhood: 54220
Nearby schools
GreatSchools rating
- 3/10Jackson Elementary SchoolGrades: K-5Distance: 0.5 mi
- 5/10Wilson Junior High SchoolGrades: 6-8Distance: 0.3 mi
- 4/10Lincoln High SchoolGrades: 9-12Distance: 2.3 mi
Schools provided by the listing agent
- Elementary: Jackson
- Middle: Wilson
- High: Lincoln
- District: Manitowoc
Source: WIREX MLS. This data may not be complete. We recommend contacting the local school district to confirm school assignments for this home.

Get pre-qualified for a loan
At Zillow Home Loans, we can pre-qualify you in as little as 5 minutes with no impact to your credit score.An equal housing lender. NMLS #10287.

