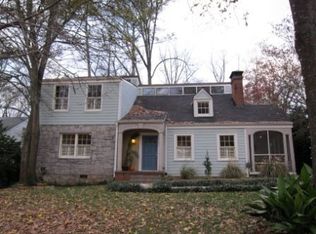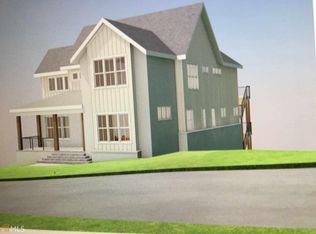Closed
$2,740,000
1334 Middlesex Ave NE, Atlanta, GA 30306
6beds
5,156sqft
Single Family Residence, Residential
Built in 2016
0.65 Acres Lot
$2,755,700 Zestimate®
$531/sqft
$14,668 Estimated rent
Home value
$2,755,700
$2.51M - $3.03M
$14,668/mo
Zestimate® history
Loading...
Owner options
Explore your selling options
What's special
The minute you walk through the doors of this stunningly curated home you too will be saying WOW. The main floor welcomes you in with a bright sitting area across from a large dining room. Heading through the home you will come to a huge chef’s kitchen open to the family room. With top-of-the-line appliances, a massive island and light strewn breakfast nook, this is sure to be the gathering space for everyone. Don’t forget to look up, the lighting fixtures throughout the home are custom and stunning. Finishing out this level you will find a beautiful full bath, private office, full butlers’ pantry and the deck. The deck features a fireplace, plenty of room for entertaining and an outdoor grill/smoker set up, this is THE deck of the neighborhood. The real show starts after dark, as the sun begins to set, the lights from the city begin to twinkle and glow. You will want to spend hours relaxing in this magical setting. The primary suite is one floor up with sweeping views of the city, enough space to dance the night away if that is your thing, an enormous bathroom with double vanities, large shower, soaking tub and walk in closet. There are three additional bedrooms, each with their own private bathroom. The basement is one of a kind flowing to the back yard. The basement includes a full bedroom and bathroom, and huge open area for gaming and more. On this floor, you also have 3 garages. This backyard is perfect for entertaining with a side patio and areas to run your kids. And, if you want location, you can walk to local restaurants, schools, the beltline, and Piedmont Park. This is a one-of-a-kind home! But we haven’t finished yet, head down to the terrace level. Finished out with a full family room and wet bar. This space is perfect for movie night or just hanging out. There is a large bedroom and the sixth full bathroom. Step outside to an incredibly private park……oh wait, it’s the private backyard. This space is incredible, featuring mature trees, landscaping and hardscape it really is an outdoor paradise. Did I forget to mention the giant two car garage with additional storage. This home really does have it all and then some.
Zillow last checked: 8 hours ago
Listing updated: June 21, 2024 at 10:02am
Listing Provided by:
WESLEE KNAPP,
Keller Knapp 678-358-4321
Bought with:
Ashley Aglialoro, 353593
Dorsey Alston Realtors
Source: FMLS GA,MLS#: 7372993
Facts & features
Interior
Bedrooms & bathrooms
- Bedrooms: 6
- Bathrooms: 6
- Full bathrooms: 6
- Main level bathrooms: 1
- Main level bedrooms: 1
Primary bedroom
- Features: Oversized Master
- Level: Oversized Master
Bedroom
- Features: Oversized Master
Primary bathroom
- Features: Double Vanity, Separate Tub/Shower, Soaking Tub
Dining room
- Features: Butlers Pantry, Seats 12+
Kitchen
- Features: Cabinets White, Kitchen Island, Pantry Walk-In, Stone Counters, View to Family Room
Heating
- Central, Forced Air
Cooling
- Central Air
Appliances
- Included: Dishwasher, Disposal, Double Oven, Gas Cooktop, Range Hood, Refrigerator
- Laundry: Laundry Room, Upper Level
Features
- Crown Molding, High Speed Internet, Other
- Flooring: Hardwood
- Windows: Double Pane Windows
- Basement: Daylight,Exterior Entry,Finished,Finished Bath,Interior Entry
- Number of fireplaces: 3
- Fireplace features: Brick
- Common walls with other units/homes: No Common Walls
Interior area
- Total structure area: 5,156
- Total interior livable area: 5,156 sqft
- Finished area above ground: 3,956
- Finished area below ground: 1,200
Property
Parking
- Total spaces: 3
- Parking features: Garage
- Garage spaces: 3
Accessibility
- Accessibility features: None
Features
- Levels: Three Or More
- Patio & porch: Deck, Front Porch
- Exterior features: Private Yard, Rain Gutters
- Pool features: None
- Spa features: None
- Fencing: Fenced
- Has view: Yes
- View description: City
- Waterfront features: None
- Body of water: None
Lot
- Size: 0.65 Acres
- Features: Back Yard, Landscaped, Private
Details
- Additional structures: None
- Parcel number: 17 005200050634
- Other equipment: None
- Horse amenities: None
Construction
Type & style
- Home type: SingleFamily
- Architectural style: Traditional
- Property subtype: Single Family Residence, Residential
Materials
- Brick, Cement Siding, HardiPlank Type
- Foundation: Concrete Perimeter, Slab
- Roof: Composition
Condition
- Resale
- New construction: No
- Year built: 2016
Utilities & green energy
- Electric: 110 Volts, 220 Volts, 220 Volts in Garage
- Sewer: Public Sewer
- Water: Public
- Utilities for property: Cable Available, Electricity Available, Natural Gas Available, Underground Utilities, Water Available
Green energy
- Energy efficient items: None
- Energy generation: None
Community & neighborhood
Security
- Security features: None
Community
- Community features: Dog Park, Near Beltline, Near Schools, Near Shopping, Near Trails/Greenway, Playground, Sidewalks
Location
- Region: Atlanta
- Subdivision: Morningside
HOA & financial
HOA
- Has HOA: No
Other
Other facts
- Road surface type: Asphalt
Price history
| Date | Event | Price |
|---|---|---|
| 6/17/2024 | Sold | $2,740,000-0.4%$531/sqft |
Source: | ||
| 5/10/2024 | Pending sale | $2,750,000$533/sqft |
Source: | ||
| 5/9/2024 | Listed for sale | $2,750,000+400%$533/sqft |
Source: | ||
| 9/10/2015 | Sold | $550,000+10%$107/sqft |
Source: Public Record | ||
| 4/3/2015 | Sold | $500,000$97/sqft |
Source: Public Record | ||
Public tax history
| Year | Property taxes | Tax assessment |
|---|---|---|
| 2024 | $29,313 +47.2% | $716,000 +14.7% |
| 2023 | $19,915 -20.6% | $624,280 +0.7% |
| 2022 | $25,091 +9% | $620,000 +9.1% |
Find assessor info on the county website
Neighborhood: Morningside - Lenox Park
Nearby schools
GreatSchools rating
- 10/10Virginia-Highland Elementary SchoolGrades: PK-5Distance: 0.6 mi
- 8/10David T Howard Middle SchoolGrades: 6-8Distance: 2.2 mi
- 9/10Midtown High SchoolGrades: 9-12Distance: 0.9 mi
Schools provided by the listing agent
- Elementary: Virginia-Highland
- Middle: David T Howard
- High: Midtown
Source: FMLS GA. This data may not be complete. We recommend contacting the local school district to confirm school assignments for this home.
Get a cash offer in 3 minutes
Find out how much your home could sell for in as little as 3 minutes with a no-obligation cash offer.
Estimated market value
$2,755,700
Get a cash offer in 3 minutes
Find out how much your home could sell for in as little as 3 minutes with a no-obligation cash offer.
Estimated market value
$2,755,700

