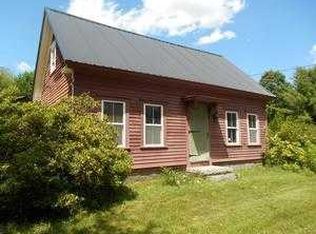Sold for $558,000
$558,000
1334 Long Plains Rd, Buxton, ME 04093
7beds
4baths
1,144sqft
Apartment
Built in 1976
-- sqft lot
$-- Zestimate®
$488/sqft
$4,394 Estimated rent
Home value
Not available
Estimated sales range
Not available
$4,394/mo
Zestimate® history
Loading...
Owner options
Explore your selling options
What's special
1334 Long Plains Rd, Buxton, ME 04093 is a apartment home that contains 1,144 sq ft and was built in 1976. It contains 7 bedrooms and 4.5 bathrooms. This home last sold for $558,000 in September 2025.
The Rent Zestimate for this home is $4,394/mo.
Facts & features
Interior
Bedrooms & bathrooms
- Bedrooms: 7
- Bathrooms: 4.5
Heating
- Forced air
Features
- Basement: Partially finished
Interior area
- Total interior livable area: 1,144 sqft
Property
Lot
- Size: 11 Acres
Details
- Parcel number: BUXTM0006B0022
Construction
Type & style
- Home type: Apartment
Materials
- concrete
Condition
- Year built: 1976
Community & neighborhood
Location
- Region: Buxton
Price history
| Date | Event | Price |
|---|---|---|
| 9/4/2025 | Sold | $558,000-10.7%$488/sqft |
Source: Public Record Report a problem | ||
| 9/4/2025 | Pending sale | $625,000$546/sqft |
Source: | ||
| 5/12/2025 | Contingent | $625,000$546/sqft |
Source: | ||
| 5/5/2025 | Price change | $625,000-16.7%$546/sqft |
Source: | ||
| 4/24/2025 | Price change | $750,000-11.8%$656/sqft |
Source: | ||
Public tax history
| Year | Property taxes | Tax assessment |
|---|---|---|
| 2024 | $8,530 +5.3% | $776,200 0% |
| 2023 | $8,098 +1.4% | $776,400 -0.4% |
| 2022 | $7,983 +9.8% | $779,600 +55.1% |
Find assessor info on the county website
Neighborhood: 04093
Nearby schools
GreatSchools rating
- 4/10Buxton Center Elementary SchoolGrades: PK-5Distance: 2.1 mi
- 4/10Bonny Eagle Middle SchoolGrades: 6-8Distance: 6.1 mi
- 3/10Bonny Eagle High SchoolGrades: 9-12Distance: 6.2 mi
Get pre-qualified for a loan
At Zillow Home Loans, we can pre-qualify you in as little as 5 minutes with no impact to your credit score.An equal housing lender. NMLS #10287.
