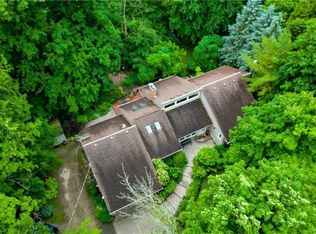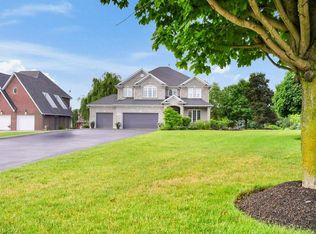Sold for $2,700,000 on 05/23/25
C$2,700,000
1334 Letson Dr, Woolwich, ON N0B 2V0
3beds
1,875sqft
Agriculture, Farm
Built in 1877
81.79 Acres Lot
$-- Zestimate®
C$1,440/sqft
C$2,836 Estimated rent
Home value
Not available
Estimated sales range
Not available
$2,836/mo
Loading...
Owner options
Explore your selling options
What's special
A rare find! Have you been looking for a property backing to the Grand River? Look no further - Build your dream home OR move into this attractive, well maintained stone farmhouse with covered front porch and great curb appeal. It is situated a short walk from the West Montrose Covered Bridge on over 80 acres of prime farmland (approx. 56 workable acres). Drive your ATV to the back of the property and jump into your canoe for a ride down the Grand River. The house has three bedrooms and a large bathroom. Spacious dining room and eat-in kitchen. Lots of deep bay windows facing south and west. Vinyl plank flooring on the main level (2022). The shingles on the house were replaced in 2021. There is a metal roof on the garage. Propane furnace was new in 2019. 200 amp. ele. service. Long asphalt laneway in good condition. There's lots of room in the spacious double garage attached to the house with separate man door. There is a second gravel driveway leading to the older storage shed, 50' x 28' with a dirt floor and an old barn, 60' x 45' (barn siding was replaced between 2011 and 2014). Well drilled in 1998. Fibre optics is available. 20 ACRES OF FARMLAND ARE AVAILABLE TO RENT ACROSS THE ROAD FROM THE SUBJECT PROPERTY.
Zillow last checked: 8 hours ago
Listing updated: August 21, 2025 at 12:12am
Listed by:
Julie M. Heckendorn, Broker,
Royal LePage Wolle Realty
Source: ITSO,MLS®#: 40702699Originating MLS®#: Cornerstone Association of REALTORS®
Facts & features
Interior
Bedrooms & bathrooms
- Bedrooms: 3
- Bathrooms: 1
- Full bathrooms: 1
Other
- Level: Second
Bedroom
- Level: Second
Bedroom
- Level: Second
Bathroom
- Features: 4-Piece
- Level: Second
Dining room
- Level: Main
Kitchen
- Level: Main
Laundry
- Level: Main
Living room
- Level: Main
Heating
- Forced Air, Propane
Cooling
- None
Appliances
- Included: Dryer, Freezer, Hot Water Tank Owned, Refrigerator, Stove, Washer
- Laundry: In-Suite
Features
- Auto Garage Door Remote(s)
- Basement: Full,Unfinished
- Has fireplace: No
Interior area
- Total structure area: 1,875
- Total interior livable area: 1,875 sqft
- Finished area above ground: 1,875
Property
Parking
- Total spaces: 4
- Parking features: Attached Garage, Garage Door Opener, Asphalt, Private Drive Double Wide
- Attached garage spaces: 2
- Uncovered spaces: 2
Features
- Frontage type: West
- Frontage length: 1000.21
Lot
- Size: 81.79 Acres
- Dimensions: 1000.21 x 3561.91
- Features: Irregular Lot, School Bus Route
- Topography: Flat
Details
- Additional structures: Bank Barn, Shed(s)
- Parcel number: 222160085
- Zoning: A
Construction
Type & style
- Home type: SingleFamily
- Architectural style: Two Story
- Property subtype: Agriculture, Farm
Materials
- Aluminum Siding, Stone
- Foundation: Stone
- Roof: Asphalt, Metal
Condition
- 100+ Years
- New construction: No
- Year built: 1877
Utilities & green energy
- Sewer: Septic Tank
- Water: Drilled Well
- Utilities for property: Electricity Connected, Recycling Pickup, Phone Available
Community & neighborhood
Security
- Security features: Carbon Monoxide Detector, Smoke Detector, Carbon Monoxide Detector(s), Smoke Detector(s)
Location
- Region: Woolwich
Price history
| Date | Event | Price |
|---|---|---|
| 5/23/2025 | Sold | C$2,700,000C$1,440/sqft |
Source: ITSO #40702699 | ||
Public tax history
Tax history is unavailable.
Neighborhood: N0B
Nearby schools
GreatSchools rating
No schools nearby
We couldn't find any schools near this home.
Schools provided by the listing agent
- Elementary: Conestogo
- High: Elmira (Edss)
Source: ITSO. This data may not be complete. We recommend contacting the local school district to confirm school assignments for this home.


