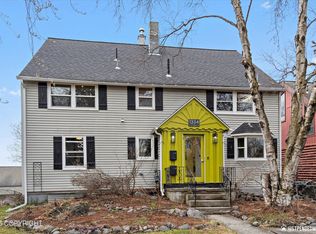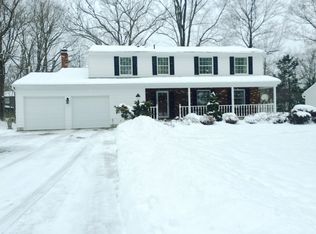Sold on 11/19/25
Price Unknown
1334 K St, Anchorage, AK 99501
5beds
3,635sqft
Single Family Residence
Built in 1949
6,969.6 Square Feet Lot
$790,100 Zestimate®
$--/sqft
$4,616 Estimated rent
Home value
$790,100
$743,000 - $838,000
$4,616/mo
Zestimate® history
Loading...
Owner options
Explore your selling options
What's special
Welcome to this charming 1949 downtown Anchorage home, where timeless character meets modern comfort. Ideally located a short distance from the city market, Westchester Lagoon, and the vibrant downtown scene, this property offers the perfect balance of convenience and classic appeal. A versatile in-law apartment provides a private one-bedroom space with both shared and separate entrances--idealfor guests, extended family, or rental income potential. The main home features a thoughtful layout with a main-floor office/bedroom and half bath, plus three spacious upstairs bedrooms, each with its own ensuite bath for privacy and comfort. The finished basement includes a large pantry and media room, adding even more living flexibility. A rare downtown find, the two-car garage offers secure parking and additional storage, complemented by a private driveway and ample street parking. Outdoor living is at its best with a southwest-facing deck, perfect for summer gatherings, while the heated sunroom lets you enjoy Alaska's sunshine year-round. Recent appraisal 04/25 at $950,000!
Zillow last checked: 8 hours ago
Listing updated: November 19, 2025 at 01:31pm
Listed by:
Shaw Bradbury Group,
RE/MAX Dynamic Properties
Bought with:
Shaw Bradbury Group
RE/MAX Dynamic Properties
RE/MAX Dynamic Properties
Source: AKMLS,MLS#: 25-8894
Facts & features
Interior
Bedrooms & bathrooms
- Bedrooms: 5
- Bathrooms: 5
- Full bathrooms: 2
- 3/4 bathrooms: 2
- 1/2 bathrooms: 1
Heating
- Baseboard, Electric, Forced Air, Natural Gas
Appliances
- Included: Dishwasher, Disposal, Range/Oven, Refrigerator, Washer &/Or Dryer, Wine/Beverage Cooler
- Laundry: Washer &/Or Dryer Hookup
Features
- Arctic Entry, Basement, BR/BA on Main Level, BR/BA Primary on Main Level, Den &/Or Office, Family Room, Granite Counters, In-Law Floorplan, Pantry, Soaking Tub, Storage
- Flooring: Carpet, Ceramic Tile, Hardwood, Laminate, Linoleum
- Basement: Finished
- Has fireplace: Yes
- Fireplace features: Gas
- Common walls with other units/homes: No Common Walls
Interior area
- Total structure area: 3,635
- Total interior livable area: 3,635 sqft
Property
Parking
- Total spaces: 2
- Parking features: Garage Door Opener, Paved, Attached, Heated Garage, No Carport
- Attached garage spaces: 2
- Has uncovered spaces: Yes
Features
- Levels: Two
- Stories: 2
- Patio & porch: Deck/Patio
- Exterior features: Private Yard
- Fencing: Fenced
- Has view: Yes
- View description: Inlet, Partial
- Has water view: Yes
- Water view: Inlet
- Waterfront features: None, No Access
Lot
- Size: 6,969 sqft
- Features: Fire Service Area, City Lot, Landscaped, Road Service Area, Views
- Topography: Level
Details
- Additional structures: Shed(s)
- Parcel number: 0010930500001
- Zoning: R2M
- Zoning description: Multi Family Residential
Construction
Type & style
- Home type: SingleFamily
- Property subtype: Single Family Residence
Materials
- Frame, Vinyl Siding
- Foundation: Concrete Perimeter
- Roof: Asphalt,Composition,Shingle
Condition
- New construction: No
- Year built: 1949
Utilities & green energy
- Sewer: Public Sewer
- Water: Public
- Utilities for property: Electric, Phone Connected, Cable Available
Community & neighborhood
Location
- Region: Anchorage
Other
Other facts
- Road surface type: Paved
Price history
| Date | Event | Price |
|---|---|---|
| 11/19/2025 | Sold | -- |
Source: | ||
| 10/23/2025 | Pending sale | $799,900$220/sqft |
Source: | ||
| 10/6/2025 | Price change | $799,900-4.8%$220/sqft |
Source: | ||
| 9/23/2025 | Price change | $839,900-4%$231/sqft |
Source: | ||
| 8/24/2025 | Price change | $875,000-2.2%$241/sqft |
Source: | ||
Public tax history
| Year | Property taxes | Tax assessment |
|---|---|---|
| 2025 | $11,811 -1.2% | $748,000 +1.1% |
| 2024 | $11,951 +6.2% | $740,200 +12% |
| 2023 | $11,252 +14.2% | $660,700 +12.9% |
Find assessor info on the county website
Neighborhood: South Addition
Nearby schools
GreatSchools rating
- 9/10Inlet View Elementary SchoolGrades: PK-6Distance: 0.2 mi
- NACentral Middle School Of ScienceGrades: 7-8Distance: 0.4 mi
- 5/10West High SchoolGrades: 9-12Distance: 0.7 mi
Schools provided by the listing agent
- Elementary: Inlet View
- Middle: Romig
- High: West Anchorage
Source: AKMLS. This data may not be complete. We recommend contacting the local school district to confirm school assignments for this home.

