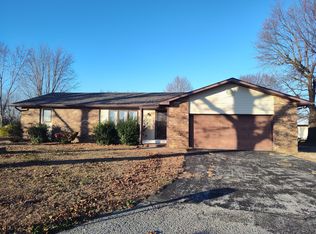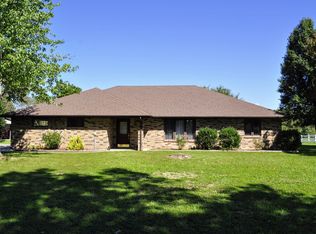Closed
Price Unknown
1334 E 430th Rd Road, Bolivar, MO 65613
3beds
1,920sqft
Single Family Residence
Built in 2004
2.4 Acres Lot
$398,900 Zestimate®
$--/sqft
$1,691 Estimated rent
Home value
$398,900
$379,000 - $419,000
$1,691/mo
Zestimate® history
Loading...
Owner options
Explore your selling options
What's special
Welcome to your dream home on 2.4 scenic acres east of Bolivar. This custom-built gem spans 1920 sq ft, featuring three bedrooms and two bathrooms. The foyer entry leads to a vaulted, open living space with a southern view you'll enjoy from the wide, covered back porch. The living area is anchored by a propane fireplace and a recessed entertainment nook. Light-colored wood flooring throughout adds cohesion and brightness. The kitchen boasts abundant oak cabinets, a huge prep island, and new quartz countertops. A versatile flex space off the foyer gives you many use options as a den, office, formal dining, or game room. The primary suite, in a private east wing, offers an en suite bathroom with dual vanities, a separate shower/water closet, and a walk in closet with ample storage. The back porch can be accessed from the primary suite through a separate exterior door. Two additional bedrooms with spacious closets share a hall bath at the opposite end of the home . Convenience is ensured with a side-entry garage, providing easy access to the kitchen and well planned laundry and utility room. The property also includes a 1700 sq ft shop with double roll-up drive-through doors, built-in workbenches, an air conditioned office/tack room, and a shed roof overhang that spans the south edge of the building. The paved driveway leads to RV hookups, the shop, and a fenced pasture on the east side of the property. Strategically located on Highway D northeast of downtown Bolivar, this residence is within walking distance of Bolivar High School and a short drive from Pomme de Terre Lake access at Bolivar Landing. Meticulous care, upgraded materials, and attentive maintenance make this show house the ideal place to call home.
Zillow last checked: 8 hours ago
Listing updated: August 02, 2024 at 02:59pm
Listed by:
Paula J Hubbert 417-399-5360,
Hubbert Realty,
John Hubbert 417-399-6404,
Hubbert Realty
Bought with:
Phyllis J Herbert Sikes, 1999023829
Ozarks Home Realty
Source: SOMOMLS,MLS#: 60259985
Facts & features
Interior
Bedrooms & bathrooms
- Bedrooms: 3
- Bathrooms: 2
- Full bathrooms: 2
Heating
- Heat Pump, Electric
Cooling
- Central Air, Heat Pump
Appliances
- Included: Dishwasher, Disposal, Electric Water Heater, Free-Standing Electric Oven, Microwave, Refrigerator, Washer, Water Softener Owned
- Laundry: Main Level, W/D Hookup
Features
- High Speed Internet, Internet - Cellular/Wireless, Internet - DSL, Quartz Counters, Vaulted Ceiling(s), Walk-In Closet(s), Walk-in Shower
- Flooring: Carpet, Engineered Hardwood, Tile
- Windows: Blinds, Double Pane Windows
- Has basement: No
- Attic: Partially Floored,Pull Down Stairs
- Has fireplace: Yes
- Fireplace features: Living Room, Propane
Interior area
- Total structure area: 1,920
- Total interior livable area: 1,920 sqft
- Finished area above ground: 1,920
- Finished area below ground: 0
Property
Parking
- Total spaces: 2
- Parking features: Additional Parking, Driveway, Garage Door Opener, Garage Faces Side, Parking Pad, RV Access/Parking
- Attached garage spaces: 2
- Has uncovered spaces: Yes
Features
- Levels: One
- Stories: 1
- Patio & porch: Covered, Front Porch, Rear Porch
- Exterior features: Rain Gutters
- Fencing: Barbed Wire
- Has view: Yes
- View description: Panoramic
Lot
- Size: 2.40 Acres
- Features: Acreage, Cleared, Pasture, Paved
Details
- Parcel number: 89100.306002001001.02
Construction
Type & style
- Home type: SingleFamily
- Architectural style: Prairie,Traditional
- Property subtype: Single Family Residence
Materials
- Brick
- Foundation: Crawl Space, Poured Concrete
- Roof: Composition
Condition
- Year built: 2004
Utilities & green energy
- Sewer: Septic Tank
- Water: Private
Community & neighborhood
Location
- Region: Bolivar
- Subdivision: N/A
Other
Other facts
- Listing terms: Cash,Conventional,FHA,VA Loan
- Road surface type: Concrete, Chip And Seal
Price history
| Date | Event | Price |
|---|---|---|
| 3/11/2024 | Sold | -- |
Source: | ||
| 2/11/2024 | Pending sale | $419,000$218/sqft |
Source: | ||
| 1/26/2024 | Listed for sale | $419,000+82.3%$218/sqft |
Source: | ||
| 6/1/2008 | Listing removed | $229,900$120/sqft |
Source: Diverse Solutions #802165 Report a problem | ||
| 2/3/2008 | Listed for sale | $229,900$120/sqft |
Source: Diverse Solutions #802165 Report a problem | ||
Public tax history
Tax history is unavailable.
Neighborhood: 65613
Nearby schools
GreatSchools rating
- 9/10Bolivar Intermediate SchoolGrades: 3-5Distance: 0.4 mi
- 4/10Bolivar Middle SchoolGrades: 6-8Distance: 1.9 mi
- 8/10Bolivar High SchoolGrades: 9-12Distance: 0.3 mi
Schools provided by the listing agent
- Elementary: Bolivar
- Middle: Bolivar
- High: Bolivar
Source: SOMOMLS. This data may not be complete. We recommend contacting the local school district to confirm school assignments for this home.
Sell for more on Zillow
Get a free Zillow Showcase℠ listing and you could sell for .
$398,900
2% more+ $7,978
With Zillow Showcase(estimated)
$406,878
