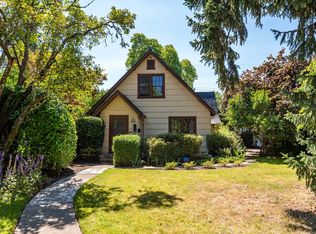Sold
$1,380,000
1334 E 21st Ave, Eugene, OR 97403
5beds
4,245sqft
Residential, Single Family Residence
Built in 1948
8,712 Square Feet Lot
$1,380,100 Zestimate®
$325/sqft
$4,890 Estimated rent
Home value
$1,380,100
$1.27M - $1.50M
$4,890/mo
Zestimate® history
Loading...
Owner options
Explore your selling options
What's special
Spectacular University area home with close proximity to U of O campus, Hayward Field, parks, schools, shopping, and more! This home has undergone major updating through the years and withstands the test of time. The main level is truly gorgeous and features hardwood floors, archways, large living room flanked by built-ins, oversized dining room with French door access out to large covered deck, beautifully appointed kitchen, primary suite with French doors to private covered deck with hot tub, and a dedicated office. Upstairs features two large bedrooms and bathroom. Lower level can operate as it's own self-contained apartment with separate exterior entrance, full kitchen, gas fireplace, two bedrooms and bathroom. The outstanding front yard pops with color in the spring/summer and the zen backyard was designed by Daichi and features flagstone patio, stacked rock retaining borders, a delightful water feature, a green house, plus a detached 2 -car garage. A true beauty that adapts to many lifestyles and needs.
Zillow last checked: 8 hours ago
Listing updated: May 30, 2025 at 08:52am
Listed by:
Tiffany Matthews 541-968-3233,
Home Realty Group
Bought with:
Tiffany Matthews, 200506216
Home Realty Group
Source: RMLS (OR),MLS#: 463491753
Facts & features
Interior
Bedrooms & bathrooms
- Bedrooms: 5
- Bathrooms: 4
- Full bathrooms: 3
- Partial bathrooms: 1
- Main level bathrooms: 2
Primary bedroom
- Features: Deck, French Doors, Hardwood Floors, Suite
- Level: Main
Bedroom 2
- Features: Builtin Features, Hardwood Floors, Walkin Closet
- Level: Upper
Bedroom 3
- Features: Builtin Features, Hardwood Floors, Walkin Closet
- Level: Upper
Bedroom 4
- Features: Wallto Wall Carpet
- Level: Lower
Bedroom 5
- Features: Wallto Wall Carpet
- Level: Lower
Dining room
- Features: Builtin Features, French Doors, Hardwood Floors
- Level: Main
Family room
- Features: Bookcases, Builtin Features, Fireplace, Kitchen, Laminate Flooring
- Level: Lower
Kitchen
- Features: Hardwood Floors, Granite
- Level: Main
Living room
- Features: Bookcases, Builtin Features, Fireplace, French Doors, Hardwood Floors
- Level: Main
Office
- Features: Bookcases, Builtin Features, Hardwood Floors, Closet
- Level: Main
Heating
- Forced Air, Fireplace(s)
Cooling
- Central Air
Appliances
- Included: Built In Oven, Cooktop, Dishwasher, Disposal, Free-Standing Refrigerator, Gas Appliances, Microwave, Plumbed For Ice Maker, Range Hood, Stainless Steel Appliance(s), Washer/Dryer
- Laundry: Laundry Room
Features
- Granite, Marble, Bookcases, Built-in Features, Closet, Walk-In Closet(s), Kitchen, Suite
- Flooring: Hardwood, Laminate, Wall to Wall Carpet
- Doors: French Doors
- Windows: Double Pane Windows
- Basement: Finished,Full,Separate Living Quarters Apartment Aux Living Unit
- Number of fireplaces: 2
- Fireplace features: Gas
Interior area
- Total structure area: 4,245
- Total interior livable area: 4,245 sqft
Property
Parking
- Total spaces: 2
- Parking features: Driveway, On Street, Garage Door Opener
- Garage spaces: 2
- Has uncovered spaces: Yes
Accessibility
- Accessibility features: Main Floor Bedroom Bath, Minimal Steps, Utility Room On Main, Walkin Shower, Accessibility
Features
- Stories: 3
- Patio & porch: Covered Deck, Porch, Deck
- Exterior features: Water Feature, Yard
- Has spa: Yes
- Spa features: Free Standing Hot Tub
- Fencing: Fenced
Lot
- Size: 8,712 sqft
- Features: Level, Sprinkler, SqFt 7000 to 9999
Details
- Additional structures: SeparateLivingQuartersApartmentAuxLivingUnit
- Parcel number: 0595585
Construction
Type & style
- Home type: SingleFamily
- Architectural style: Farmhouse
- Property subtype: Residential, Single Family Residence
Materials
- Wood Siding
- Roof: Composition
Condition
- Updated/Remodeled
- New construction: No
- Year built: 1948
Utilities & green energy
- Gas: Gas
- Sewer: Public Sewer
- Water: Public
Community & neighborhood
Security
- Security features: Security System Owned
Location
- Region: Eugene
Other
Other facts
- Listing terms: Cash,Conventional
- Road surface type: Paved
Price history
| Date | Event | Price |
|---|---|---|
| 5/30/2025 | Sold | $1,380,000-1.1%$325/sqft |
Source: | ||
| 4/27/2025 | Pending sale | $1,395,000+69.1%$329/sqft |
Source: | ||
| 4/29/2016 | Sold | $825,000+6.5%$194/sqft |
Source: Public Record | ||
| 4/17/2014 | Sold | $775,000-2.5%$183/sqft |
Source: | ||
| 3/28/2014 | Pending sale | $795,000$187/sqft |
Source: Windermere Real Estate/Lane County #14140119 | ||
Public tax history
| Year | Property taxes | Tax assessment |
|---|---|---|
| 2025 | $13,387 +1.3% | $687,065 +3% |
| 2024 | $13,220 +2.6% | $667,054 +3% |
| 2023 | $12,883 +4% | $647,626 +3% |
Find assessor info on the county website
Neighborhood: South University
Nearby schools
GreatSchools rating
- 8/10Edison Elementary SchoolGrades: K-5Distance: 0.1 mi
- 6/10Roosevelt Middle SchoolGrades: 6-8Distance: 0.7 mi
- 8/10South Eugene High SchoolGrades: 9-12Distance: 0.6 mi
Schools provided by the listing agent
- Elementary: Edison
- Middle: Roosevelt
- High: South Eugene
Source: RMLS (OR). This data may not be complete. We recommend contacting the local school district to confirm school assignments for this home.

Get pre-qualified for a loan
At Zillow Home Loans, we can pre-qualify you in as little as 5 minutes with no impact to your credit score.An equal housing lender. NMLS #10287.
Sell for more on Zillow
Get a free Zillow Showcase℠ listing and you could sell for .
$1,380,100
2% more+ $27,602
With Zillow Showcase(estimated)
$1,407,702