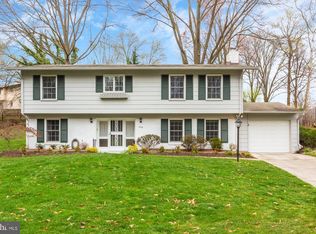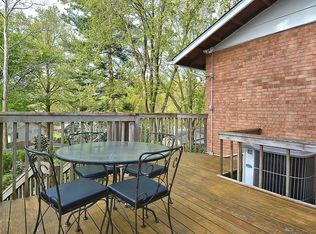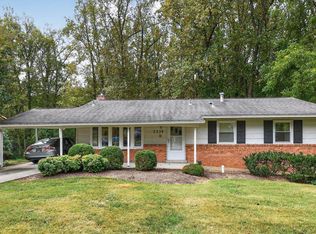Sold for $603,107 on 06/02/23
$603,107
1334 Chilton Dr, Silver Spring, MD 20904
5beds
2,090sqft
Single Family Residence
Built in 1965
10,567 Square Feet Lot
$631,900 Zestimate®
$289/sqft
$3,540 Estimated rent
Home value
$631,900
$600,000 - $663,000
$3,540/mo
Zestimate® history
Loading...
Owner options
Explore your selling options
What's special
Your own private oasis! Amazing, well maintained, light-filled home, sitting on a beautiful, large, private lot on a quiet street - ready for you to move into! This wonderful, spacious home offers 2 entry level bedrooms (could be a perfect home office) with a full bath, a large family room with a fireplace, a huge, brand new laundry room with built-in storage, a top level bathed in light with an eat-in kitchen boasting brand new stainless steel appliances and walk-out to the beautiful private deck. The top level also offers an open living room and dining room, a private primary suite with a full bath, and 2 extra bedrooms with a full bath. You will love the beautiful fenced-in backyard with a shed, there is always something in bloom! Gleaming hardwood floors throughout, newer roof, all new replacement windows, new electrical panel and new insulation in the attic. OPEN SUNDAY 1-4 PM, see you there!
Zillow last checked: 8 hours ago
Listing updated: June 02, 2023 at 08:19am
Listed by:
Alexa Goulding 301-675-2241,
Long & Foster Real Estate, Inc.
Bought with:
Keri Shull, 618083
EXP Realty, LLC
Jamison Artell Saint John
EXP Realty, LLC
Source: Bright MLS,MLS#: MDMC2091792
Facts & features
Interior
Bedrooms & bathrooms
- Bedrooms: 5
- Bathrooms: 3
- Full bathrooms: 3
- Main level bathrooms: 1
- Main level bedrooms: 2
Basement
- Area: 1144
Heating
- Central, Natural Gas
Cooling
- Central Air, Ceiling Fan(s), Electric
Appliances
- Included: Microwave, Dishwasher, Disposal, Dryer, Oven/Range - Gas, Refrigerator, Stainless Steel Appliance(s), Washer, Water Heater, Gas Water Heater
- Laundry: Lower Level
Features
- Attic, Breakfast Area, Ceiling Fan(s), Combination Dining/Living, Entry Level Bedroom, Open Floorplan, Primary Bath(s)
- Flooring: Wood
- Windows: Double Pane Windows, Energy Efficient, Window Treatments
- Has basement: No
- Number of fireplaces: 1
Interior area
- Total structure area: 2,376
- Total interior livable area: 2,090 sqft
- Finished area above ground: 1,232
- Finished area below ground: 858
Property
Parking
- Total spaces: 2
- Parking features: Driveway
- Uncovered spaces: 2
Accessibility
- Accessibility features: None
Features
- Levels: Bi-Level,Two
- Stories: 2
- Patio & porch: Deck
- Pool features: None
- Fencing: Full
Lot
- Size: 10,567 sqft
- Features: Landscaped, Private, Suburban
Details
- Additional structures: Above Grade, Below Grade
- Parcel number: 160500338450
- Zoning: R90
- Special conditions: Standard
Construction
Type & style
- Home type: SingleFamily
- Property subtype: Single Family Residence
Materials
- Frame
- Foundation: Active Radon Mitigation, Slab
Condition
- Excellent
- New construction: No
- Year built: 1965
Utilities & green energy
- Sewer: Public Sewer
- Water: Public
Community & neighborhood
Location
- Region: Silver Spring
- Subdivision: Fairview Estates
Other
Other facts
- Listing agreement: Exclusive Right To Sell
- Ownership: Fee Simple
Price history
| Date | Event | Price |
|---|---|---|
| 6/2/2023 | Sold | $603,107+9.7%$289/sqft |
Source: | ||
| 5/10/2023 | Pending sale | $550,000$263/sqft |
Source: | ||
| 5/4/2023 | Listed for sale | $550,000+29.4%$263/sqft |
Source: | ||
| 8/7/2018 | Sold | $425,000$203/sqft |
Source: Public Record | ||
| 5/30/2018 | Pending sale | $425,000$203/sqft |
Source: Long & Foster Real Estate, Inc. #MC10226536 | ||
Public tax history
| Year | Property taxes | Tax assessment |
|---|---|---|
| 2025 | $6,789 +23.7% | $529,400 +11.1% |
| 2024 | $5,487 +12.4% | $476,600 +12.5% |
| 2023 | $4,883 +12.2% | $423,800 +7.5% |
Find assessor info on the county website
Neighborhood: 20904
Nearby schools
GreatSchools rating
- 3/10Cannon Road Elementary SchoolGrades: PK-5Distance: 0.5 mi
- 4/10Francis Scott Key Middle SchoolGrades: 6-8Distance: 2.6 mi
- 4/10Springbrook High SchoolGrades: 9-12Distance: 1.1 mi
Schools provided by the listing agent
- District: Montgomery County Public Schools
Source: Bright MLS. This data may not be complete. We recommend contacting the local school district to confirm school assignments for this home.

Get pre-qualified for a loan
At Zillow Home Loans, we can pre-qualify you in as little as 5 minutes with no impact to your credit score.An equal housing lender. NMLS #10287.
Sell for more on Zillow
Get a free Zillow Showcase℠ listing and you could sell for .
$631,900
2% more+ $12,638
With Zillow Showcase(estimated)
$644,538

